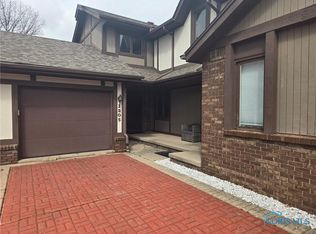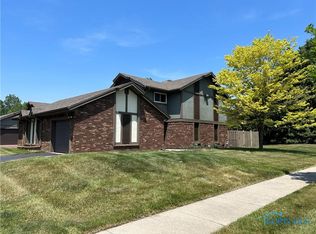Sold for $163,000 on 05/01/24
$163,000
1220 Hidden Ridge Rd #A, Toledo, OH 43615
2beds
1,405sqft
Townhouse, Condominium
Built in 1979
-- sqft lot
$172,100 Zestimate®
$116/sqft
$1,676 Estimated rent
Home value
$172,100
$160,000 - $184,000
$1,676/mo
Zestimate® history
Loading...
Owner options
Explore your selling options
What's special
Experience care-free living in this updated Springfield Schools condo. New hardwood floors, fresh paint, and a refinished fireplace set a welcoming tone. The kitchen offers refinished cabinets, solid surface counters, tiled backsplash & stainless steel appliances. Modernized full bathroom features tiled shower. Outdoors, enjoy a 2023 deck, firepit, huge yard, and shed. Additional features include spacious 2-car L-shaped garage w/ newer garage doors '20, spacious bedrooms, master balcony & finished basement. Don't miss out—homes like this don’t stay on the market for long. Photos coming 4/4.
Zillow last checked: 8 hours ago
Listing updated: October 14, 2025 at 12:12am
Listed by:
Cody Henderson 419-290-3123,
Key Realty LTD
Bought with:
John Paul Meyers, 2013001510
Key Realty LTD
Source: NORIS,MLS#: 6113537
Facts & features
Interior
Bedrooms & bathrooms
- Bedrooms: 2
- Bathrooms: 2
- Full bathrooms: 1
- 1/2 bathrooms: 1
Primary bedroom
- Features: Balcony, Ceiling Fan(s)
- Level: Upper
- Dimensions: 16 x 13
Bedroom 2
- Features: Ceiling Fan(s)
- Level: Upper
- Dimensions: 15 x 12
Family room
- Level: Lower
- Dimensions: 21 x 12
Kitchen
- Level: Main
- Dimensions: 12 x 14
Living room
- Features: Fireplace
- Level: Main
- Dimensions: 21 x 12
Heating
- Electric, Forced Air
Cooling
- Central Air
Appliances
- Included: Dishwasher, Microwave, Water Heater, Dryer, Electric Range, Refrigerator
- Laundry: Electric Dryer Hookup
Features
- Ceiling Fan(s), Eat-in Kitchen, Primary Bathroom
- Flooring: Carpet, Wood
- Basement: Full
- Has fireplace: Yes
- Fireplace features: Living Room, Wood Burning
- Common walls with other units/homes: End Unit
Interior area
- Total structure area: 1,405
- Total interior livable area: 1,405 sqft
Property
Parking
- Total spaces: 2
- Parking features: Asphalt, Attached Garage, Driveway, Garage Door Opener
- Has garage: Yes
- Has uncovered spaces: Yes
Features
- Patio & porch: Patio, Deck
- Exterior features: Balcony, Private Yard
Lot
- Features: Wooded
Details
- Additional structures: Shed(s)
- Parcel number: 2670920
Construction
Type & style
- Home type: Townhouse
- Property subtype: Townhouse, Condominium
Materials
- Stucco, Wood Siding
- Roof: Shingle
Condition
- Year built: 1979
Utilities & green energy
- Sewer: Sanitary Sewer
- Water: Public
Community & neighborhood
Security
- Security features: Security Lights
Location
- Region: Toledo
- Subdivision: Tibaron
HOA & financial
HOA
- Has HOA: No
- HOA fee: $180 monthly
- Services included: Exterior Hazard Insurance, Lawn Care, Snow Removal
Other
Other facts
- Listing terms: Cash,Conventional
- Road surface type: Paved
Price history
| Date | Event | Price |
|---|---|---|
| 5/1/2024 | Sold | $163,000+16.4%$116/sqft |
Source: NORIS #6113537 Report a problem | ||
| 4/7/2024 | Pending sale | $140,000$100/sqft |
Source: NORIS #6113537 Report a problem | ||
| 4/4/2024 | Listed for sale | $140,000+33.3%$100/sqft |
Source: NORIS #6113537 Report a problem | ||
| 5/26/2016 | Sold | $105,000-22.6%$75/sqft |
Source: Public Record Report a problem | ||
| 5/14/2008 | Sold | $135,700+7.8%$97/sqft |
Source: Public Record Report a problem | ||
Public tax history
| Year | Property taxes | Tax assessment |
|---|---|---|
| 2024 | $2,449 +24.8% | $46,445 +47% |
| 2023 | $1,963 +0.2% | $31,605 |
| 2022 | $1,959 -4.7% | $31,605 |
Find assessor info on the county website
Neighborhood: Reynolds Corners
Nearby schools
GreatSchools rating
- 3/10Holland Elementary SchoolGrades: 4-5Distance: 1.5 mi
- 8/10Springfield Middle SchoolGrades: 6-8Distance: 1.5 mi
- 4/10Springfield High SchoolGrades: 9-12Distance: 1.4 mi
Schools provided by the listing agent
- High: Springfield
Source: NORIS. This data may not be complete. We recommend contacting the local school district to confirm school assignments for this home.

Get pre-qualified for a loan
At Zillow Home Loans, we can pre-qualify you in as little as 5 minutes with no impact to your credit score.An equal housing lender. NMLS #10287.
Sell for more on Zillow
Get a free Zillow Showcase℠ listing and you could sell for .
$172,100
2% more+ $3,442
With Zillow Showcase(estimated)
$175,542
