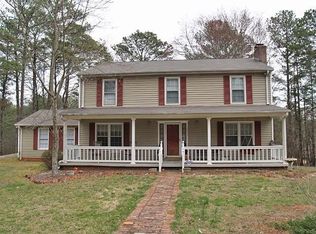Beautiful open floorplan with large kitchen open to family room with fireplace. Kitchen has granite countertops, hardwood floors, stainless steel appliances & large island. Separate formal dining room w/trey ceiling & hardwood floor. The laundry room is just off the kitchen & features sink w/granite countertops, cabinets & tile floor. Spacious master on the main with master bath which has double vanities, granite countertops, tile shower and claw foot tub. Three bedrooms upstairs with HD floors and 2 bathrooms . Downstairs has a large brick fireplace with bar area great for entertaining. Step outside onto the large deck overlooking the swimming pool and 1.4 acre lot! There is also a Detached garage/workshop with shelves.
This property is off market, which means it's not currently listed for sale or rent on Zillow. This may be different from what's available on other websites or public sources.
