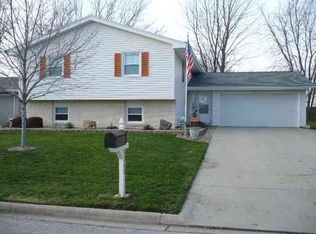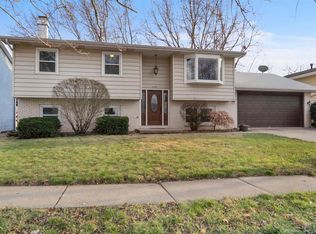Closed
$225,000
1220 George Dr, Normal, IL 61761
4beds
1,252sqft
Single Family Residence
Built in 1977
7,232 Square Feet Lot
$248,000 Zestimate®
$180/sqft
$2,217 Estimated rent
Home value
$248,000
$236,000 - $260,000
$2,217/mo
Zestimate® history
Loading...
Owner options
Explore your selling options
What's special
Stop here and look inside! Beautiful L Bi-level. Updated eat-in kitchen with Granite countertops and tiled back splash. Glass sliding doors lead to an attached 3 Seasons room - perfect for extra entertaining space or a morning cup of coffee in the summer - that leads out to a deck and fenced yard! A Master Suite, two more bedrooms, full bath, and family room round out the first floor.looring upstairs: October 2018Windows: (Feldco) February 2019 Basement dewatering: (Certified Basement Systems) August 2020Gutter helmet on sunroom: (Leaf Filter) August 2020 Carpet on steps: (Cottier Carpets) August 2020 Water Heater: (Platinum Plumbing)October 2020 Garbage Disposal: (Platinum Plumbing) December 2020 Carpet in basement: (Cottiet Carpets) June 2021 Flooring in office, laundry room, downstairs bedroom and bath: (Cottier Carpets) October 2021 Bathrooms (ReBath): June 2022Platinum Plumbing did a few other things with valves, etc. Do not miss out on the wonderful Bi-Level!!
Zillow last checked: 8 hours ago
Listing updated: September 01, 2023 at 03:39pm
Listing courtesy of:
Stacia Jewett 309-275-4636,
Keller Williams Revolution,
Jackson Jewett 309-287-0324,
Keller Williams Revolution
Bought with:
Serena Herr
Coldwell Banker Real Estate Group
Source: MRED as distributed by MLS GRID,MLS#: 11831873
Facts & features
Interior
Bedrooms & bathrooms
- Bedrooms: 4
- Bathrooms: 3
- Full bathrooms: 3
Primary bedroom
- Features: Bathroom (Full)
- Level: Main
- Area: 154 Square Feet
- Dimensions: 14X11
Bedroom 2
- Level: Main
- Area: 99 Square Feet
- Dimensions: 9X11
Bedroom 3
- Level: Main
- Area: 108 Square Feet
- Dimensions: 9X12
Bedroom 4
- Level: Lower
- Area: 130 Square Feet
- Dimensions: 10X13
Family room
- Level: Lower
- Area: 324 Square Feet
- Dimensions: 27X12
Kitchen
- Level: Main
- Area: 154 Square Feet
- Dimensions: 14X11
Laundry
- Level: Lower
- Area: 100 Square Feet
- Dimensions: 10X10
Living room
- Level: Main
- Area: 210 Square Feet
- Dimensions: 14X15
Heating
- Natural Gas
Cooling
- Central Air
Features
- Basement: Finished,Full
Interior area
- Total structure area: 2,364
- Total interior livable area: 1,252 sqft
Property
Parking
- Total spaces: 2
- Parking features: On Site, Garage Owned, Attached, Garage
- Attached garage spaces: 2
Accessibility
- Accessibility features: No Disability Access
Features
- Levels: Bi-Level
Lot
- Size: 7,232 sqft
- Dimensions: 64X113
Details
- Parcel number: 1427203014
- Special conditions: None
Construction
Type & style
- Home type: SingleFamily
- Architectural style: Bi-Level
- Property subtype: Single Family Residence
Materials
- Wood Siding
Condition
- New construction: No
- Year built: 1977
Utilities & green energy
- Sewer: Public Sewer
- Water: Public
Community & neighborhood
Location
- Region: Normal
Other
Other facts
- Listing terms: Conventional
- Ownership: Fee Simple
Price history
| Date | Event | Price |
|---|---|---|
| 8/25/2023 | Sold | $225,000+3%$180/sqft |
Source: | ||
| 7/24/2023 | Contingent | $218,500$175/sqft |
Source: | ||
| 7/21/2023 | Listed for sale | $218,500+42.3%$175/sqft |
Source: | ||
| 6/29/2018 | Sold | $153,500$123/sqft |
Source: | ||
| 4/19/2018 | Listed for sale | $153,500+6.2%$123/sqft |
Source: Keller Williams - Bloomington #2181484 Report a problem | ||
Public tax history
| Year | Property taxes | Tax assessment |
|---|---|---|
| 2024 | $4,921 +7.2% | $66,610 +11.7% |
| 2023 | $4,591 +6.7% | $59,643 +10.7% |
| 2022 | $4,301 +4.3% | $53,883 +6% |
Find assessor info on the county website
Neighborhood: 61761
Nearby schools
GreatSchools rating
- 7/10Sugar Creek Elementary SchoolGrades: PK-5Distance: 0.6 mi
- 5/10Kingsley Jr High SchoolGrades: 6-8Distance: 1.6 mi
- 8/10Normal Community High SchoolGrades: 9-12Distance: 3.1 mi
Schools provided by the listing agent
- Elementary: Sugar Creek Elementary
- Middle: Kingsley Jr High
- High: Normal Community High School
- District: 5
Source: MRED as distributed by MLS GRID. This data may not be complete. We recommend contacting the local school district to confirm school assignments for this home.

Get pre-qualified for a loan
At Zillow Home Loans, we can pre-qualify you in as little as 5 minutes with no impact to your credit score.An equal housing lender. NMLS #10287.

