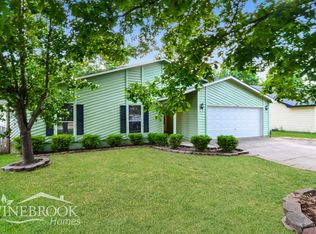Recently renovated home with two car garage located in the much sought after Friarsgate community! This home has new carpet in Master Suite, hallway, and three bedrooms, new wood laminate flooring from entryway throughout the living room, dining room, and kitchen. The kitchen has stainless steel appliances (self-cleaning convection oven, and solid surface cooktop), built in microwave in the pantry. Programable zoned sprinkler system, and 30 yr. architectural shingles and gutters installed in December of 2010. Oversized HVAC system installed December of 2006. There is a nice deck and large fenced in backyard with a detached storage shed.
This property is off market, which means it's not currently listed for sale or rent on Zillow. This may be different from what's available on other websites or public sources.
