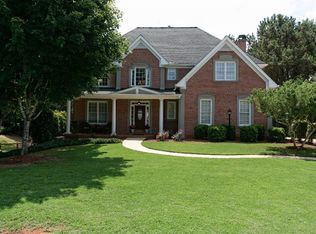Home FeaturesLarge 4/5 Bedroom, 4 1/1 Bath Home on Scenic LotKitchen with Granite Counters, Island, Built-in Ovens, Gas Cooktop, Hardwood Floors, Open to Family RoomSpacious Family Room with FireplaceDen/Office with Glass Paneled Doors Large Inground Pool with Salt SystemFormal Dining RoomHuge Master Bedroom, Master Bath w/Whirlpool Tub, Double Vanity3 Good Sized Additional Bedrooms Upstairs Tiled Screen PorchFinished Terrace Level w/Rec Room, Media Room, Possible 5th BedroomProperty Information for 1220 Fenmore Hall Sw Property Features Single Family Property Status: Active Area: COBB-WEST County: COBB Subdivision: OAKLEIGH Year Built: 1998 4 total bedroom(s) 4.5 total bath(s) 4 total full bath(s) 1 total half bath(s) Two story Style: Traditional Living room Dining room Family room Office Basement Laundry room Bathroom(s) on main floor Hardwood floors 2 fireplaces Fireplace features: Gas Logs remain, Gas Starter, In Basement, In Great/Family room Swimming pool(s) Spa/hot tub(s) 2 car garage Attached parking Heating features: Forced Air, Gas Central air conditioning Cooling features: Central Electric, Zoned Energy Info: Clock thermostat, Thermal pane windows Community clubhouse(s) Community recreation facilities Community swimming pool(s) Community tennis court(s) Lot features: Private backyard Located on a cul-de-sac Utilities present: Public water Call agent for details on association fee info. Elementary School: KEMP Jr. High School: LOST MOUNTAIN High School: MCEACHERN Interior Features2 story foyer, 9 ft + ceiling(s), Bath in basement, Breakfast area, Daylight basement, Dishwasher, Double ovens, Double vanity, DSL available, Entrance foyer, Exercise Room, Exterior entry basement, Finished basement, Full basement, Gas Oven/Range/Cooktop, Gas water heater, Interior entry basement, Kitchen cabinets - white, Kitchen counter top - stone, Kitchen island, Laundry upstairs, Library/Office, Microwave, Pantry, Recreation Room, Screened Porch, Separate dining room, Separate tub/shower, Smoke/Fire alarm, Trey ceilings, Vaulted ceilings, Walk-In closet(s), Wall/Wall carpet, Whirlpool tub, Bedroom(s) on upper level Exterior FeaturesHot Tub/Spa, In Ground pool, Kitchen level parking, Patio, Paved road Community FeaturesCable TV avail, HOA, Playground, Tennis lighted Listing Information
This property is off market, which means it's not currently listed for sale or rent on Zillow. This may be different from what's available on other websites or public sources.
