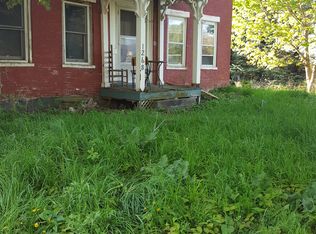Closed
Listed by:
Flex Realty Group,
Flex Realty 802-399-2860
Bought with: CENTURY 21 North East
$440,000
1220 Fairfax Road, St. Albans Town, VT 05478
3beds
1,564sqft
Ranch
Built in 1988
3.2 Acres Lot
$502,000 Zestimate®
$281/sqft
$2,619 Estimated rent
Home value
$502,000
$477,000 - $532,000
$2,619/mo
Zestimate® history
Loading...
Owner options
Explore your selling options
What's special
Welcome to this charming property conveniently located in St. Albans. This spacious home offers a variety of features that are sure to impress. As you enter, you'll be greeted by a nice tiled mudroom/entryway. The heart of the home is the large eat-in kitchen, complete with a dining area & a breakfast bar. This well-designed kitchen provides ample space for preparing meals & entertaining guests. Adjacent to the kitchen is the inviting living room, boasting vaulted ceilings, skylights, & a stunning stone chimney with a gas fireplace, creating a cozy & elegant atmosphere for relaxation. Step off the living room & you'll find a delightful three-season porch, overlooking the expansive backyard adorned with beautiful perennial gardens. This home features three spacious bedrooms, including a master bedroom with a large walk-in closet, providing ample storage space. Down the hall, you'll discover a full bath with tile flooring, as well as an additional 3/4 bath, ensuring convenience & comfort for all occupants. The basement of this property offers additional space, with multiple rooms that were previously used as a workshop. To complete the package, this property boasts a two-car attached garage, ensuring convenience & protection for your vehicles year-round. Situated on a generous & hard to come by 3.2 acre lot, this property offers privacy & tranquility while still being conveniently located to downtown St. Albans, Interstate I-89, shops, grocery, restaurants & other amenities!
Zillow last checked: 8 hours ago
Listing updated: October 04, 2023 at 10:26am
Listed by:
Flex Realty Group,
Flex Realty 802-399-2860
Bought with:
Stacie M. Callan
CENTURY 21 North East
Source: PrimeMLS,MLS#: 4962169
Facts & features
Interior
Bedrooms & bathrooms
- Bedrooms: 3
- Bathrooms: 2
- Full bathrooms: 2
Heating
- Natural Gas, Baseboard, Hot Water
Cooling
- None
Appliances
- Included: Dishwasher, Range Hood, Gas Range, Refrigerator, Electric Water Heater, Heat Pump Water Heater
- Laundry: Laundry Hook-ups, In Basement
Features
- Cathedral Ceiling(s), Dining Area, Kitchen/Dining, Walk-In Closet(s)
- Flooring: Carpet, Hardwood, Tile
- Windows: Skylight(s)
- Basement: Concrete,Full,Interior Stairs,Unfinished,Interior Access,Interior Entry
- Has fireplace: Yes
- Fireplace features: Gas
Interior area
- Total structure area: 3,122
- Total interior livable area: 1,564 sqft
- Finished area above ground: 1,564
- Finished area below ground: 0
Property
Parking
- Total spaces: 2
- Parking features: Gravel, Driveway, Garage, Attached
- Garage spaces: 2
- Has uncovered spaces: Yes
Features
- Levels: One
- Stories: 1
- Patio & porch: Covered Porch
- Exterior features: Garden, Shed
Lot
- Size: 3.20 Acres
- Features: City Lot, Country Setting, Level
Details
- Parcel number: 55217410018
- Zoning description: Residential
Construction
Type & style
- Home type: SingleFamily
- Architectural style: Ranch
- Property subtype: Ranch
Materials
- Other, Shingle Siding, Wood Siding
- Foundation: Poured Concrete
- Roof: Asphalt Shingle
Condition
- New construction: No
- Year built: 1988
Utilities & green energy
- Electric: Circuit Breakers
- Sewer: Septic Tank
- Utilities for property: Other
Community & neighborhood
Location
- Region: Saint Albans
Other
Other facts
- Road surface type: Paved
Price history
| Date | Event | Price |
|---|---|---|
| 9/28/2023 | Sold | $440,000-12%$281/sqft |
Source: | ||
| 7/20/2023 | Listed for sale | $499,900$320/sqft |
Source: | ||
Public tax history
| Year | Property taxes | Tax assessment |
|---|---|---|
| 2024 | -- | $319,900 |
| 2023 | -- | $319,900 |
| 2022 | -- | $319,900 |
Find assessor info on the county website
Neighborhood: 05478
Nearby schools
GreatSchools rating
- 5/10St. Albans Town Educational CenterGrades: PK-8Distance: 1 mi
- 5/10Bellows Free Academy Uhsd #48Grades: 9-12Distance: 1.4 mi
Schools provided by the listing agent
- Elementary: St. Albans Town Educ. Center
- Middle: St Albans Town Education Cntr
- High: Bellows Free Academy
Source: PrimeMLS. This data may not be complete. We recommend contacting the local school district to confirm school assignments for this home.

Get pre-qualified for a loan
At Zillow Home Loans, we can pre-qualify you in as little as 5 minutes with no impact to your credit score.An equal housing lender. NMLS #10287.

