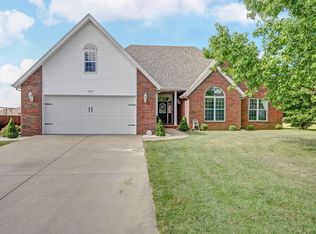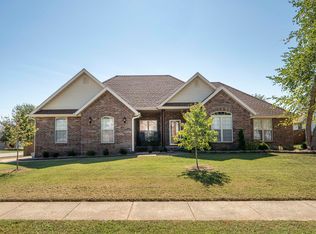This house has upgrades in every room, Hardwood and tile floors. Updated Master Bath tile shower and granite with barn style door. Columns and built-ins in living and kitchen, updated kitchen cabinets. Exterior up grades craftsman columns, Carriage house garage door, 16 x 46 deck, outdoor kitchen, 10 x 24 garden shed, privacy fence. A 12 x 50 Side driveway for RV parking and much more. A new roof is in the process of being installed. Two Blocks from premiere walking trail, Frisbee golf, public pool and work out center.
This property is off market, which means it's not currently listed for sale or rent on Zillow. This may be different from what's available on other websites or public sources.

