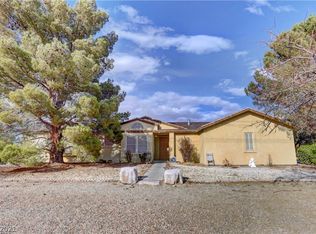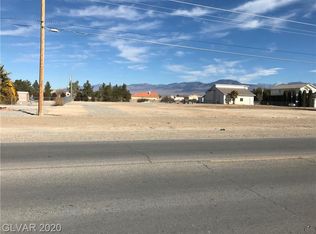Closed
$363,200
1220 E Gamebird Rd, Pahrump, NV 89048
4beds
2,008sqft
Single Family Residence
Built in 1998
1.07 Acres Lot
$444,300 Zestimate®
$181/sqft
$2,125 Estimated rent
Home value
$444,300
$422,000 - $467,000
$2,125/mo
Zestimate® history
Loading...
Owner options
Explore your selling options
What's special
Welcome to this immaculate & well-maintained home nestled on a spacious 1.07-ac lot. Boasting 4 bedrooms, 2 bathrooms, a 2-car garage, an expansive 21x11 bonus room & 3 walk in closets, this property provides ample space for living, working, & entertaining. The home is equipped with all-new Anderson tinted windows, enhancing energy efficiency while bathing the interior in natural light. The rooftop deck provides breathtaking views of Mt. Charleston, creating a serene backdrop for relaxation. Practical features such as a well with a new bladder tank and septic system with risers ensure efficiency and peace of mind for years to come. In addition, the property includes 3 outbuildings, two 10x20 structures and a smaller storage shed. The raised garden planters are complete with irrigation systems to nurture your favorite plants & vegetables. The backyard is fully fenced with RV & man gates on each side offering convenient access to the expansive outdoor space. Schedule your showing today!
Zillow last checked: 8 hours ago
Listing updated: April 08, 2025 at 12:31am
Listed by:
Marci R. Wells BS.0144996 marciwellssells@gmail.com,
775 Realty
Bought with:
Stormy L. Ingersoll, S.0047146
Battle Born Realty
Source: LVR,MLS#: 2568456 Originating MLS: Greater Las Vegas Association of Realtors Inc
Originating MLS: Greater Las Vegas Association of Realtors Inc
Facts & features
Interior
Bedrooms & bathrooms
- Bedrooms: 4
- Bathrooms: 2
- Full bathrooms: 1
- 3/4 bathrooms: 1
Primary bedroom
- Description: Ceiling Fan,Ceiling Light,Mirrored Door,Pbr Separate From Other,Walk-In Closet(s)
- Dimensions: 14x15
Bedroom 2
- Description: Ceiling Fan,Ceiling Light,Closet,Mirrored Door
- Dimensions: 10x12
Bedroom 3
- Description: Ceiling Fan,Ceiling Light,Walk-In Closet(s)
- Dimensions: 11x9
Bedroom 4
- Description: Ceiling Fan,Ceiling Light,Walk-In Closet(s)
- Dimensions: 11x12
Primary bathroom
- Description: Double Sink,Separate Shower,Separate Tub,Tub With Jets
Den
- Description: Ceiling Fan,Ceiling Light
- Dimensions: 21x11
Dining room
- Description: Dining Area
- Dimensions: 11x10
Kitchen
- Description: Pantry,Tile Countertops,Tile Flooring
- Dimensions: 11x10
Living room
- Description: Rear,Vaulted Ceiling
- Dimensions: 19x20
Heating
- Central, Electric
Cooling
- Central Air, Electric
Appliances
- Included: Dryer, Dishwasher, Electric Range, Disposal, Microwave, Refrigerator, Water Softener Owned, Water Heater, Water Purifier, Washer
- Laundry: Electric Dryer Hookup, Laundry Room
Features
- Bedroom on Main Level, Ceiling Fan(s), Primary Downstairs, Window Treatments
- Flooring: Carpet, Tile
- Windows: Double Pane Windows, Drapes, Insulated Windows, Low-Emissivity Windows, Tinted Windows, Window Treatments
- Has fireplace: No
Interior area
- Total structure area: 2,008
- Total interior livable area: 2,008 sqft
Property
Parking
- Total spaces: 2
- Parking features: Attached, Finished Garage, Garage, Garage Door Opener, Inside Entrance, RV Potential, RV Access/Parking, Shelves
- Attached garage spaces: 2
Features
- Stories: 1
- Patio & porch: Covered, Deck, Patio, Rooftop
- Exterior features: Out Building(s), Patio, Shed, Sprinkler/Irrigation
- Fencing: Back Yard,Chain Link,RV Gate
- Has view: Yes
- View description: Mountain(s)
Lot
- Size: 1.07 Acres
- Features: 1 to 5 Acres, Drip Irrigation/Bubblers, Garden, Landscaped, Rocks, Sprinklers Timer
Details
- Additional structures: Outbuilding, Shed(s)
- Parcel number: 4118118
- Zoning description: Single Family
- Horse amenities: None
Construction
Type & style
- Home type: SingleFamily
- Architectural style: One Story
- Property subtype: Single Family Residence
Materials
- Frame, Stucco
- Roof: Tile
Condition
- Resale,Very Good Condition
- Year built: 1998
Utilities & green energy
- Electric: Photovoltaics None
- Sewer: Septic Tank
- Water: Private, Well
- Utilities for property: Electricity Available, Septic Available
Green energy
- Energy efficient items: Windows
Community & neighborhood
Location
- Region: Pahrump
- Subdivision: Calvada Valley U3
HOA & financial
HOA
- Has HOA: No
- Amenities included: None
Other
Other facts
- Listing agreement: Exclusive Right To Sell
- Listing terms: Cash,Conventional,FHA,VA Loan
Price history
| Date | Event | Price |
|---|---|---|
| 10/27/2025 | Listing removed | $449,000$224/sqft |
Source: | ||
| 10/3/2025 | Listed for sale | $449,000+23.6%$224/sqft |
Source: | ||
| 4/8/2024 | Sold | $363,200-0.5%$181/sqft |
Source: | ||
| 3/26/2024 | Pending sale | $365,000$182/sqft |
Source: | ||
| 3/21/2024 | Listed for sale | $365,000+187.4%$182/sqft |
Source: | ||
Public tax history
| Year | Property taxes | Tax assessment |
|---|---|---|
| 2025 | $1,964 -0.2% | $86,305 -2.7% |
| 2024 | $1,967 +3.3% | $88,735 +7.7% |
| 2023 | $1,905 +2.8% | $82,428 +11% |
Find assessor info on the county website
Neighborhood: 89048
Nearby schools
GreatSchools rating
- 4/10Floyd Elementary SchoolGrades: PK-5Distance: 4.1 mi
- 5/10Rosemary Clarke Middle SchoolGrades: 6-8Distance: 8.4 mi
- 5/10Pahrump Valley High SchoolGrades: 9-12Distance: 2.2 mi
Schools provided by the listing agent
- Elementary: Floyd,Floyd
- Middle: Rosemary Clarke
- High: Pahrump Valley
Source: LVR. This data may not be complete. We recommend contacting the local school district to confirm school assignments for this home.

Get pre-qualified for a loan
At Zillow Home Loans, we can pre-qualify you in as little as 5 minutes with no impact to your credit score.An equal housing lender. NMLS #10287.
Sell for more on Zillow
Get a free Zillow Showcase℠ listing and you could sell for .
$444,300
2% more+ $8,886
With Zillow Showcase(estimated)
$453,186
