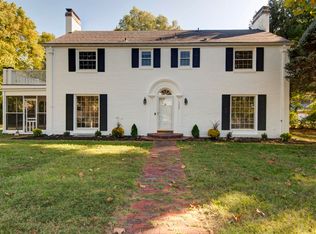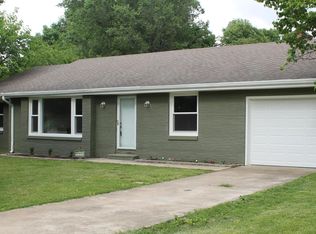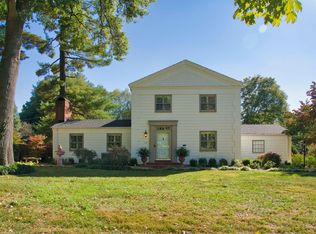Closed
Price Unknown
1220 E Delmar Street, Springfield, MO 65804
3beds
2,637sqft
Single Family Residence
Built in 1940
0.39 Acres Lot
$423,200 Zestimate®
$--/sqft
$1,883 Estimated rent
Home value
$423,200
$402,000 - $449,000
$1,883/mo
Zestimate® history
Loading...
Owner options
Explore your selling options
What's special
This home is beautiful in photos, and even better in person! No work to be done here! This move-in ready three bedroom two bathroom 1940's stunner in the idyllic Springfield neighborhood of Sanford Place has all of the character and charm you want and love but has been meticulously and thoughtfully updated. The main floor features a spacious living room with tons of natural light and wood burning fireplace, formal dining room, large eat-in kitchen with plenty of cabinet space- don't miss the bakers cabinet, pantry and original built ins! The main bedroom suite is on the main level as well and features a sitting/dressing room, large bedroom, and bathroom with original clawfoot tub. The fantastic screened in porch off the bedroom and living room is the cozy and serene space that will inevitably become your favorite spot in the home.Upstairs there are two spacious bedrooms, a bathroom, and storage galore. The unfinished walk-in attic space could be used for storage but also has the potential to be finished for additional living space!The basement features a large & bright laundry room, an unfinished room that could also be finished for additional living space or bedroom, more storage, storm shelter and workshop area.Outside, the lot is over 1/3 of an acre, with a fantastic & private fenced in back yard. You will enjoy the large pergola deck, built in bar seating, fire pit and garden bed. All of this is minutes from MSU and the local hospitals. The downstairs white oak flooring and upstairs Douglas fir flooring were refinished in 2021. New windows in 2019, HVAC in 2014, roof in 2013.
Zillow last checked: 8 hours ago
Listing updated: August 02, 2024 at 02:55pm
Listed by:
Jennifer D Umphres 417-773-9156,
AMAX Real Estate
Bought with:
Jeremy Meyer, 2016028946
Sturdy Real Estate
Source: SOMOMLS,MLS#: 60228111
Facts & features
Interior
Bedrooms & bathrooms
- Bedrooms: 3
- Bathrooms: 2
- Full bathrooms: 2
Heating
- Central, Fireplace(s), Natural Gas
Cooling
- Central Air
Appliances
- Included: Dishwasher, Disposal, Free-Standing Gas Oven, Refrigerator
- Laundry: In Basement
Features
- Crown Molding, Soaking Tub
- Flooring: Tile, Wood
- Windows: Double Pane Windows, Tilt-In Windows
- Basement: Partially Finished,Storage Space,Sump Pump,Utility,Partial
- Attic: Partially Floored
- Has fireplace: Yes
- Fireplace features: Brick, Living Room, Wood Burning
Interior area
- Total structure area: 3,587
- Total interior livable area: 2,637 sqft
- Finished area above ground: 2,637
- Finished area below ground: 0
Property
Parking
- Total spaces: 2
- Parking features: Garage Faces Front
- Garage spaces: 2
Features
- Levels: Two
- Stories: 2
- Patio & porch: Covered, Enclosed, Screened
- Fencing: Privacy
Lot
- Size: 0.39 Acres
- Dimensions: 85 x 200
Details
- Parcel number: 881230203005
Construction
Type & style
- Home type: SingleFamily
- Architectural style: Bungalow
- Property subtype: Single Family Residence
Materials
- Roof: Composition
Condition
- Year built: 1940
Utilities & green energy
- Sewer: Public Sewer
- Water: Public
Community & neighborhood
Location
- Region: Springfield
- Subdivision: Sanford Place
Other
Other facts
- Listing terms: Cash,Conventional,VA Loan
Price history
| Date | Event | Price |
|---|---|---|
| 4/12/2023 | Sold | -- |
Source: | ||
| 2/13/2023 | Pending sale | $399,000$151/sqft |
Source: | ||
| 9/16/2022 | Listed for sale | $399,000+40%$151/sqft |
Source: | ||
| 6/18/2021 | Sold | -- |
Source: Agent Provided | ||
| 9/15/2020 | Listing removed | $285,000$108/sqft |
Source: Sturdy Real Estate #60171691 | ||
Public tax history
| Year | Property taxes | Tax assessment |
|---|---|---|
| 2024 | $2,884 +0.6% | $53,750 |
| 2023 | $2,867 +9.6% | $53,750 +12.2% |
| 2022 | $2,617 +0% | $47,920 |
Find assessor info on the county website
Neighborhood: Delaware
Nearby schools
GreatSchools rating
- 4/10Rountree Elementary SchoolGrades: K-5Distance: 0.2 mi
- 5/10Jarrett Middle SchoolGrades: 6-8Distance: 0.8 mi
- 4/10Parkview High SchoolGrades: 9-12Distance: 1.2 mi
Schools provided by the listing agent
- Elementary: SGF-Rountree
- Middle: SGF-Jarrett
- High: SGF-Parkview
Source: SOMOMLS. This data may not be complete. We recommend contacting the local school district to confirm school assignments for this home.


