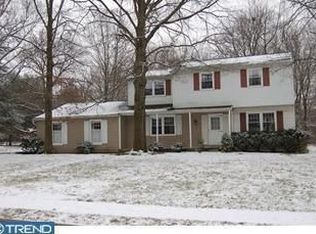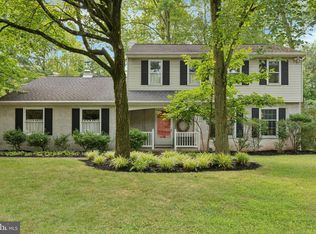If you have been looking for a solidly built sprawling ranch home on a generous flat lot, and an oversized 2 car garage, in a beautiful neighborhood, look no further! The 1966 square feet are layout in a U shape around a large partially covered patio behind the house. Enter the home on the driveway side of the home into the welcoming bright large family room. A tile floor, built in bookcases, cathedral ceiling with beautiful wood plank ceiling make this the room to gather and entertain. There is also a back door from this room to the patio, and access to the partial basement. The bedroom wing is on the other side of the U for privacy. Bedroom 1 and 2 have handy built-in closets and drawers, and beautiful hardwood floors. The 3rd bedroom is used as a home office, with beautiful wood accents. The living Room is large enough for large family gatherings and holidays. and spans front to back of the house, and beautiful hardwood floors! The kitchen is along the front of the house and open and bright. a nicely sized dining area to accommodate seating for 6, is between the kitchen and front foyer. There is a new roof installed in February of 2020. The Electrical panel is newer, as is the Hot Water Heater. This home is serviced by a private well, and owner just replaced the holding tank. The sump pump has a battery back up. The windows (most) have been replaced with Anderson Renewal. The owner has loved and cared for this home for 40 years and will be sad to move on! What a lucky new owner to move into this lovely home on a beautiful street with caring neighbors. Close to schools of the sought after North Penn School District, roadways of 202, and 309, and all the shopping and dining available in Montgomeryville! Showings will start on July 14th and the owner is looking for a September settlement. Don't miss this home!ALL OFFER WILL BE PRESENTED SATURDAY 7/18. 2020-08-20
This property is off market, which means it's not currently listed for sale or rent on Zillow. This may be different from what's available on other websites or public sources.

