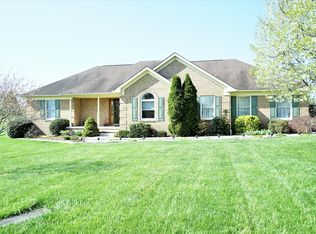Sold for $455,000
$455,000
1220 Cloverdale Rd, Charles Town, WV 25414
4beds
2,512sqft
Single Family Residence
Built in 1990
1 Acres Lot
$526,000 Zestimate®
$181/sqft
$2,903 Estimated rent
Home value
$526,000
$500,000 - $552,000
$2,903/mo
Zestimate® history
Loading...
Owner options
Explore your selling options
What's special
Stately brick front colonial home in Cloverdale Heights. Home sits on a corner lot with 1 acre of land. This home features 4 bedrooms with 2 full bathrooms, 2 half bathrooms, and a main level primary suite. Upon entering the home you will see beautiful hardwood flooring with an open 2 story foyer. Off to the right of the entry is the formal living room and dining room both featuring hardwood flooring. Off to the left side of the foyer is a cozy family room with a wood burning fireplace. Spacious kitchen with granite countertops and space for a kitchen table. Door off of the kitchen leads to a private wood deck. The primary suite is tucked off the dining room and offers tons of natural light with all of the windows. Private ensuite bath with dual vanities, large soaking tub, and stand up shower. Large walk in closet finishes out the primary suite. Upstairs offers 3 spacious bedrooms and a large bathroom. There is a storage room upstairs that has hook ups and could be a laundry room. The basement features a large recreation room, full bathroom, and walk out access to the yard. The basement has a separate room that can be used as an office or possibly a 5th bedroom if the new owner wishes. Laundry is currently located in the basement. Unfinished utility area that offers plenty of storage. 2 car attached garage with plenty of space to park in the driveway.
Zillow last checked: 8 hours ago
Listing updated: March 31, 2023 at 10:06am
Listed by:
Jen Forsch 703-801-4608,
Pearson Smith Realty, LLC
Bought with:
Jen Forsch, WV0030219
Pearson Smith Realty, LLC
Source: Bright MLS,MLS#: WVJF2005840
Facts & features
Interior
Bedrooms & bathrooms
- Bedrooms: 4
- Bathrooms: 4
- Full bathrooms: 2
- 1/2 bathrooms: 2
- Main level bathrooms: 2
- Main level bedrooms: 1
Basement
- Area: 0
Heating
- Heat Pump, Electric
Cooling
- Central Air, Electric
Appliances
- Included: Microwave, Dishwasher, Refrigerator, Cooktop, Water Heater, Electric Water Heater
- Laundry: In Basement, Upper Level, Laundry Room
Features
- Attic, Breakfast Area, Ceiling Fan(s), Chair Railings, Combination Kitchen/Living, Crown Molding, Dining Area, Entry Level Bedroom, Family Room Off Kitchen, Floor Plan - Traditional, Formal/Separate Dining Room, Eat-in Kitchen, Kitchen - Table Space, Walk-In Closet(s)
- Flooring: Carpet, Wood
- Windows: Skylight(s), Window Treatments
- Basement: Connecting Stairway,Full,Finished,Heated,Improved,Walk-Out Access
- Number of fireplaces: 1
- Fireplace features: Wood Burning
Interior area
- Total structure area: 2,512
- Total interior livable area: 2,512 sqft
- Finished area above ground: 2,512
- Finished area below ground: 0
Property
Parking
- Total spaces: 6
- Parking features: Garage Faces Side, Asphalt, Attached, Driveway
- Attached garage spaces: 2
- Uncovered spaces: 4
Accessibility
- Accessibility features: None
Features
- Levels: Three
- Stories: 3
- Patio & porch: Deck
- Exterior features: Extensive Hardscape
- Pool features: None
Lot
- Size: 1 Acres
- Features: Corner Lot
Details
- Additional structures: Above Grade, Below Grade
- Parcel number: 06 4006300000000
- Zoning: 101
- Special conditions: Standard
Construction
Type & style
- Home type: SingleFamily
- Architectural style: Traditional
- Property subtype: Single Family Residence
Materials
- Brick, Vinyl Siding
- Foundation: Block
- Roof: Architectural Shingle
Condition
- Average
- New construction: No
- Year built: 1990
Utilities & green energy
- Sewer: On Site Septic
- Water: Well
- Utilities for property: Cable Available, Phone Available
Community & neighborhood
Location
- Region: Charles Town
- Subdivision: Cloverdale Heights
- Municipality: Kabletown
HOA & financial
HOA
- Has HOA: Yes
- HOA fee: $465 annually
- Services included: Common Area Maintenance, Management, Reserve Funds, Road Maintenance, Snow Removal
Other
Other facts
- Listing agreement: Exclusive Right To Sell
- Listing terms: Cash,Conventional,FHA,USDA Loan,VA Loan
- Ownership: Fee Simple
Price history
| Date | Event | Price |
|---|---|---|
| 3/31/2023 | Sold | $455,000-2.2%$181/sqft |
Source: | ||
| 2/21/2023 | Pending sale | $465,000$185/sqft |
Source: | ||
| 10/14/2022 | Listed for sale | $465,000+6.4%$185/sqft |
Source: | ||
| 10/29/2021 | Sold | $437,000-1.6%$174/sqft |
Source: | ||
| 9/14/2021 | Pending sale | $444,000$177/sqft |
Source: | ||
Public tax history
| Year | Property taxes | Tax assessment |
|---|---|---|
| 2025 | $3,380 +7.2% | $290,900 +8% |
| 2024 | $3,152 +0.2% | $269,300 |
| 2023 | $3,145 +22.7% | $269,300 +25.1% |
Find assessor info on the county website
Neighborhood: 25414
Nearby schools
GreatSchools rating
- NAPage Jackson Elementary SchoolGrades: PK-2Distance: 1.4 mi
- 5/10Charles Town Middle SchoolGrades: 6-8Distance: 2.7 mi
- 3/10Washington High SchoolGrades: 9-12Distance: 0.6 mi
Schools provided by the listing agent
- District: Jefferson County Schools
Source: Bright MLS. This data may not be complete. We recommend contacting the local school district to confirm school assignments for this home.
Get a cash offer in 3 minutes
Find out how much your home could sell for in as little as 3 minutes with a no-obligation cash offer.
Estimated market value$526,000
Get a cash offer in 3 minutes
Find out how much your home could sell for in as little as 3 minutes with a no-obligation cash offer.
Estimated market value
$526,000
