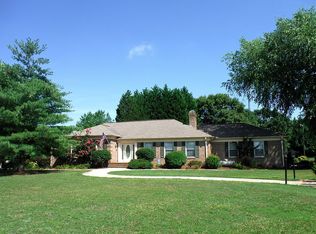Looking for your forever home in the Wren School system? You may have found it with sunrises, sunsets, vast starry skies, and just under 3 acres of country living! This was to be our forever home (I am the also the Listing Agent) but husband's job is moving out of state! You will see the love we put in, not one thing was untouched with this craftsman 2-story! Stamped concrete sidewalks, beautiful landscaping, front and back porches, and oversized 3-car garage are some exterior features. This is a 3-4 bedm with huge master on main level, full of light and has something for everyone. When you enter you will notice the handscraped engineered hardwoods throughout main level, high end lighting, heavy moldings/crown, and lovely formal dining room. Just beyond is the great room where there are soaring ceilings with wall of windows, tons of natural light, and stone gas log fireplace. The custom kitchen is the spotlight for entertaining with breakfast nook! Bright and airy, tons of 42" soft close cabinets, upgraded quartz countertops, farm sink, touchless faucet, under cabinet lighting, custom stone backsplash with Italian crackle glass behind stove, and large pantry! Not only high end KitchenAid SS appliances...but a full sized gas stove w/warming drawer AND wall oven, both convection/proofing for the chef/baker in the home! The huge master has tray ceiling, pendant lights flanking the bed, and barn door to the en suite. This bathroom boasts of his and HUGE hers closets, large custom oversized shower with benchseat, large high end therapeutic airbath with therapy lighting and remote...and with a tank-less hot water heater you can take as long of showers/baths as you like! Separate vanities also have quartz and soft close drawers as well! To finish off this level there is a conveniently located half bath and laundry room with cabinets and sink. Heading up on the beautiful open staircase you will notice the gorgeous view of backyard. This level has two large bedrooms both with walk-in closets and cathedral ceilings. The 4th bedroom was transformed into a terrific theater/media room the whole family will love, but can easily be changed back to 4th bedroom! There is a large bathroom with double sinks and separate shower area. This home does not lack for storage as it has two huge floored attic spaces with large access doors and the 3 car garage has bright lights and extra space for tinkering! Head out back to the gorgeous $130k oasis added in 2018 with HUGE 34,000 gallon heated salt-water lagoon pool with amazing custom tanning ledge with umbrella sleeve and bubblers, and app controlled customizable rainbow lighting for gorgeous night swimming! Tons of space for entertaining and outdoor living spaces, lighting and electrical outlets surround the pool for convenience. A huge slab plumbed for bath was poured for future pool house on one end, and other end was planned for outdoor kitchen with in-ground propane tank. Be sure to watch the drone aerial video! 2" blinds throughout and full 6 camera security system to complete this home! No HOA or restrictions and a Home Inspection was done to ensure all things in good working order for new owner. Located perfectly between Anderson and Greenville, close to I85, and is an easy commute to everywhere in the upstate. Better schedule your showing before its gone!
This property is off market, which means it's not currently listed for sale or rent on Zillow. This may be different from what's available on other websites or public sources.

