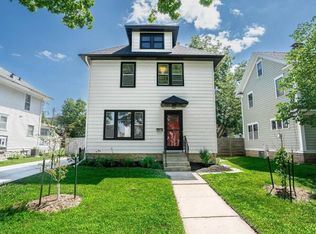Closed
$401,000
1220 Center St W, Rochester, MN 55902
3beds
1,872sqft
Single Family Residence
Built in 1929
6,098.4 Square Feet Lot
$409,100 Zestimate®
$214/sqft
$2,340 Estimated rent
Home value
$409,100
$389,000 - $430,000
$2,340/mo
Zestimate® history
Loading...
Owner options
Explore your selling options
What's special
This century-old home, originally built in 1924, has been completely renovated. It now boasts a brand-new kitchen, updated flooring, new lighting, and two new bathrooms (one full upstairs and a half on the main floor). The electrical and plumbing systems have been entirely replaced for modern efficiency. While most windows have been updated, the vintage ones in the living and dining areas remain, adding to the home's character. Situated just two blocks from St. Mary’s, this 1920s home is located in a charming and walkable neighborhood. Original built-ins in the living room maintain the home's traditional charm. Additionally, there's a generous two-car garage and a fully fenced backyard—a perfect blend of classic and contemporary features.
Zillow last checked: 8 hours ago
Listing updated: May 06, 2025 at 10:16am
Listed by:
Ron Wightman 507-208-2246,
WightmanBrock Real Estate Advisors
Bought with:
Tiffany Carey
Re/Max Results
Jason Carey
Source: NorthstarMLS as distributed by MLS GRID,MLS#: 6496248
Facts & features
Interior
Bedrooms & bathrooms
- Bedrooms: 3
- Bathrooms: 2
- Full bathrooms: 1
- 1/2 bathrooms: 1
Bedroom 1
- Level: Upper
Bedroom 2
- Level: Upper
Bedroom 3
- Level: Upper
Bathroom
- Level: Main
Bathroom
- Level: Upper
Dining room
- Level: Main
Kitchen
- Level: Main
Living room
- Level: Main
Heating
- Forced Air
Cooling
- Central Air
Appliances
- Included: Dishwasher, Microwave, Range, Refrigerator, Stainless Steel Appliance(s)
Features
- Basement: Block,Unfinished
- Number of fireplaces: 1
- Fireplace features: Gas, Living Room
Interior area
- Total structure area: 1,872
- Total interior livable area: 1,872 sqft
- Finished area above ground: 1,248
- Finished area below ground: 0
Property
Parking
- Total spaces: 2
- Parking features: Detached, Concrete
- Garage spaces: 2
Accessibility
- Accessibility features: None
Features
- Levels: Two
- Stories: 2
- Fencing: Full,Privacy
Lot
- Size: 6,098 sqft
- Dimensions: 48 x 128
- Features: Near Public Transit
Details
- Foundation area: 624
- Parcel number: 743444011473
- Zoning description: Residential-Single Family
Construction
Type & style
- Home type: SingleFamily
- Property subtype: Single Family Residence
Materials
- Wood Siding, Frame
- Roof: Asphalt
Condition
- Age of Property: 96
- New construction: No
- Year built: 1929
Utilities & green energy
- Gas: Natural Gas
- Sewer: City Sewer/Connected
- Water: City Water/Connected
Community & neighborhood
Location
- Region: Rochester
- Subdivision: Kutzkys Add Aw
HOA & financial
HOA
- Has HOA: No
Other
Other facts
- Road surface type: Paved
Price history
| Date | Event | Price |
|---|---|---|
| 4/15/2024 | Sold | $401,000+4.2%$214/sqft |
Source: | ||
| 3/11/2024 | Pending sale | $385,000$206/sqft |
Source: | ||
| 3/1/2024 | Listed for sale | $385,000+23.4%$206/sqft |
Source: | ||
| 11/28/2022 | Listing removed | -- |
Source: | ||
| 10/11/2022 | Price change | $312,000-2.5%$167/sqft |
Source: | ||
Public tax history
| Year | Property taxes | Tax assessment |
|---|---|---|
| 2025 | $2,932 -4.6% | $316,500 +37.2% |
| 2024 | $3,074 | $230,700 -5.5% |
| 2023 | -- | $244,100 +7.9% |
Find assessor info on the county website
Neighborhood: Kutzky Park
Nearby schools
GreatSchools rating
- 8/10Folwell Elementary SchoolGrades: PK-5Distance: 0.5 mi
- 9/10Mayo Senior High SchoolGrades: 8-12Distance: 2.2 mi
- 5/10John Adams Middle SchoolGrades: 6-8Distance: 2.3 mi
Schools provided by the listing agent
- Elementary: Folwell
- Middle: John Adams
- High: Mayo
Source: NorthstarMLS as distributed by MLS GRID. This data may not be complete. We recommend contacting the local school district to confirm school assignments for this home.
Get a cash offer in 3 minutes
Find out how much your home could sell for in as little as 3 minutes with a no-obligation cash offer.
Estimated market value$409,100
Get a cash offer in 3 minutes
Find out how much your home could sell for in as little as 3 minutes with a no-obligation cash offer.
Estimated market value
$409,100
