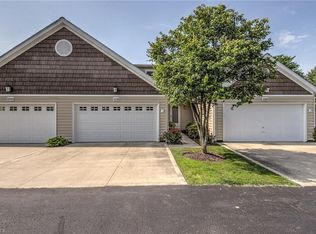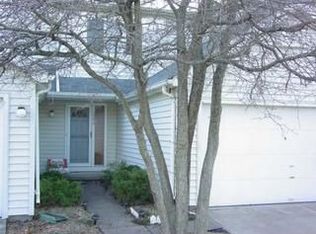Sold for $261,000
$261,000
1220 Canyon View Rd, Northfield, OH 44067
2beds
1,666sqft
Condominium
Built in 1988
-- sqft lot
$274,800 Zestimate®
$157/sqft
$2,184 Estimated rent
Home value
$274,800
$247,000 - $305,000
$2,184/mo
Zestimate® history
Loading...
Owner options
Explore your selling options
What's special
Beautifully updated end-unit condo in sought after Village of Greenwood now available! Come see all the updates and the ease of one-floor living this condo offers! Enter into an open concept main living area with vaulted family room ceilings, hardwood oak floors and many windows w custom shades making the entire space so open, airy and inviting. There are clear sight lines from the family room to the dining room w trendy chandelier and classic wainscoting. The main floor is also open to the beautifully updated kitchen w breakfast bar, tile backsplash, attractive countertops, pantry, white cabinets, new hardware and stainless steel appliances. Enjoy your well-appointed master suite with new plush carpet, new windows, vaulted ceiling, large walk in closet w custom built-ins and motion sensor lighting and private ensuite bathroom with storage vanity and tub/shower combo — its a fabulous space!! There is a second bedroom with double wide closets and hardwood floors on the other side of the family room and adjacent, an updated full bath with new vanity and walk in shower. A separate laundry with new sink and mud room sits between the kitchen and 2 car attached garage with water, remote and electricity completing the first floor. But there is more…check out the new basement rec room perfect for a movie room, playroom, mancave, crafting — so versatile! The other half of the basement houses utilities and storage galore-so nice to have. Head out back to enjoy your large private deck with serene backyard views and flat, usable grassy area. Enjoy Greenwood Village living which includes indoor/outdoor pools, exercise room, tennis courts, community room and more! All appliances stay. Furnace ‘22. HOA replaced roof in '21. Freshly painted throughout. Quick access to Cuyahoga Valley National Park, Brecksville Reservation and the Towpath.
Zillow last checked: 8 hours ago
Listing updated: February 14, 2025 at 08:27am
Listing Provided by:
Jennifer L Starinsky jenniferstarinsky@icloud.com440-804-4292,
Keller Williams Elevate
Bought with:
Haley Serna, 2017004446
Howard Hanna
Jordan Roth, 2020006878
Howard Hanna
Source: MLS Now,MLS#: 5082428 Originating MLS: Akron Cleveland Association of REALTORS
Originating MLS: Akron Cleveland Association of REALTORS
Facts & features
Interior
Bedrooms & bathrooms
- Bedrooms: 2
- Bathrooms: 2
- Full bathrooms: 2
- Main level bathrooms: 2
- Main level bedrooms: 2
Primary bedroom
- Description: Flooring: Carpet
- Features: Vaulted Ceiling(s), Walk-In Closet(s)
- Level: First
- Dimensions: 16 x 12
Bedroom
- Description: Flooring: Hardwood
- Level: First
- Dimensions: 12 x 12
Dining room
- Description: Flooring: Hardwood
- Level: First
- Dimensions: 10 x 9
Entry foyer
- Description: Flooring: Ceramic Tile
- Level: First
Family room
- Description: Flooring: Hardwood
- Features: Vaulted Ceiling(s)
- Level: First
- Dimensions: 21 x 15
Kitchen
- Description: Flooring: Ceramic Tile
- Level: First
- Dimensions: 12 x 11
Laundry
- Description: Flooring: Ceramic Tile
- Level: First
- Dimensions: 8 x 7
Recreation
- Description: Flooring: Carpet
- Level: Lower
Heating
- Forced Air, Gas
Cooling
- Central Air, Ceiling Fan(s)
Appliances
- Included: Dryer, Dishwasher, Microwave, Range, Refrigerator, Washer
- Laundry: Main Level, Laundry Tub, Sink
Features
- Breakfast Bar, Ceiling Fan(s), Chandelier, Open Floorplan, Pantry, Storage, Vaulted Ceiling(s), Walk-In Closet(s)
- Windows: Blinds, Double Pane Windows
- Basement: Full,Partially Finished,Sump Pump
- Has fireplace: No
- Fireplace features: None
Interior area
- Total structure area: 1,666
- Total interior livable area: 1,666 sqft
- Finished area above ground: 1,166
- Finished area below ground: 500
Property
Parking
- Total spaces: 2
- Parking features: Additional Parking, Attached, Garage, Garage Door Opener, Paved
- Attached garage spaces: 2
Features
- Levels: One
- Stories: 1
- Patio & porch: Deck
- Has private pool: Yes
- Pool features: Indoor, Outdoor Pool, Community
- Has view: Yes
- View description: Trees/Woods
Lot
- Size: 1,163 sqft
- Features: Back Yard, Flat, Level
Details
- Parcel number: 4502643
Construction
Type & style
- Home type: Condo
- Architectural style: Ranch
- Property subtype: Condominium
- Attached to another structure: Yes
Materials
- Vinyl Siding
- Roof: Asphalt
Condition
- Year built: 1988
Utilities & green energy
- Sewer: Public Sewer
- Water: Public
Community & neighborhood
Security
- Security features: Smoke Detector(s)
Community
- Community features: Common Grounds/Area, Fitness Center, Playground, Tennis Court(s), Pool
Location
- Region: Northfield
- Subdivision: Village At Greenwood Condo
HOA & financial
HOA
- Has HOA: Yes
- HOA fee: $247 semi-annually
- Services included: Association Management, Insurance, Maintenance Grounds, Maintenance Structure, Recreation Facilities, Reserve Fund, Snow Removal, Trash
- Association name: The Village At Greenwood Condominium
- Second HOA fee: $425 monthly
Other
Other facts
- Listing terms: Cash,Conventional
Price history
| Date | Event | Price |
|---|---|---|
| 2/14/2025 | Sold | $261,000-4.7%$157/sqft |
Source: | ||
| 1/13/2025 | Pending sale | $274,000$164/sqft |
Source: MLS Now #5082428 Report a problem | ||
| 12/1/2024 | Listed for sale | $274,000+13.7%$164/sqft |
Source: | ||
| 8/29/2024 | Sold | $241,000+2.6%$145/sqft |
Source: | ||
| 7/29/2024 | Pending sale | $235,000$141/sqft |
Source: | ||
Public tax history
| Year | Property taxes | Tax assessment |
|---|---|---|
| 2024 | $3,198 +4.4% | $60,390 |
| 2023 | $3,062 +2.7% | $60,390 +26.9% |
| 2022 | $2,981 +2% | $47,593 |
Find assessor info on the county website
Neighborhood: 44067
Nearby schools
GreatSchools rating
- 8/10Rushwood Elementary SchoolGrades: K-4Distance: 1.4 mi
- 7/10Nordonia Middle SchoolGrades: 7-8Distance: 2.2 mi
- 6/10Nordonia High SchoolGrades: 9-12Distance: 3.6 mi
Schools provided by the listing agent
- District: Nordonia Hills CSD - 7710
Source: MLS Now. This data may not be complete. We recommend contacting the local school district to confirm school assignments for this home.
Get pre-qualified for a loan
At Zillow Home Loans, we can pre-qualify you in as little as 5 minutes with no impact to your credit score.An equal housing lender. NMLS #10287.
Sell with ease on Zillow
Get a Zillow Showcase℠ listing at no additional cost and you could sell for —faster.
$274,800
2% more+$5,496
With Zillow Showcase(estimated)$280,296

