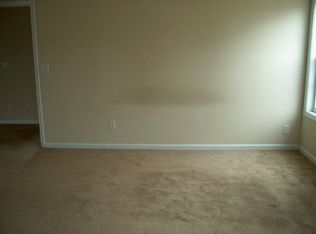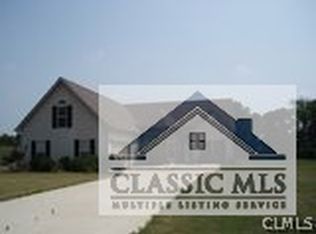Closed
$384,900
1220 Bridge Crest Dr, Winder, GA 30680
4beds
2,274sqft
Single Family Residence, Residential
Built in 2003
0.65 Acres Lot
$390,800 Zestimate®
$169/sqft
$2,225 Estimated rent
Home value
$390,800
$348,000 - $442,000
$2,225/mo
Zestimate® history
Loading...
Owner options
Explore your selling options
What's special
Welcome to your new home. There is no HOA in this community, but you will immediately notice the pride of ownership as you drive up to the house. This move in ready house offers 3 bedrooms on the main floor and two full baths. There is a 4th bedroom and full bath upstairs along with a bonus space. This can be used as a second primary suite, a theatre room or an office. The ceiling heights soar from 9' to 20' and many of the rooms include gorgeous trey ceilings. There is luxury vinyl throughout the main floor and carpeting upstairs. Sunlight pours into every room of this house! New roof in 2020! You will love to cook in this kitchen with granite countertops and all stainless steel appliances and space to spread out. You have three choices to dine with an eat in kitchen breakfast bar and a large dining room. The large living room offers 20' ceilings and a cozy wood burning fireplace. The oversized primary includes a 4 piece en-suite complete with a soaking tub, shower and double sinks. Your storage needs are met with a walk-in closet and ample space for multiple dressers. The other two bedrooms on this floor are a very generous size and share a full bath with tub/shower combo and a single vanity. The upstairs bedroom can be used as a fourth bedroom/den/theatre room. There is another full bath and a smaller bonus area as well, making this all another great primary suite choice. The back yard offers a covered patio with TV and speakers that will stay with the house for your outdoor entertainment. Pull a chair up to the fire-pit on those chilly Georgia evenings. The backyard is fenced so bring the pets. There is a two car garage as well as plenty of parking space on the driveway. Book your viewing appointment today!
Zillow last checked: 10 hours ago
Listing updated: April 30, 2025 at 10:59pm
Listing Provided by:
Julianne Kowalski,
Southern Select Properties, LLC. 706-265-7653
Bought with:
Ruth Chavez, 393643
Keller Williams Realty Atlanta Partners
Source: FMLS GA,MLS#: 7543152
Facts & features
Interior
Bedrooms & bathrooms
- Bedrooms: 4
- Bathrooms: 3
- Full bathrooms: 3
- Main level bathrooms: 2
- Main level bedrooms: 3
Primary bedroom
- Features: Double Master Bedroom, Master on Main, Oversized Master
- Level: Double Master Bedroom, Master on Main, Oversized Master
Bedroom
- Features: Double Master Bedroom, Master on Main, Oversized Master
Primary bathroom
- Features: Double Vanity, Separate Tub/Shower, Soaking Tub, Vaulted Ceiling(s)
Dining room
- Features: Separate Dining Room
Kitchen
- Features: Breakfast Bar, Cabinets White, Eat-in Kitchen, Pantry, Solid Surface Counters
Heating
- Central
Cooling
- Central Air
Appliances
- Included: Dishwasher, Electric Range, Electric Water Heater, Microwave, Refrigerator
- Laundry: Laundry Room, Main Level
Features
- Cathedral Ceiling(s), Double Vanity, Entrance Foyer, Tray Ceiling(s), Walk-In Closet(s)
- Flooring: Carpet, Luxury Vinyl
- Windows: Wood Frames
- Basement: None
- Attic: Pull Down Stairs
- Number of fireplaces: 1
- Fireplace features: Living Room, Stone
- Common walls with other units/homes: No Common Walls
Interior area
- Total structure area: 2,274
- Total interior livable area: 2,274 sqft
- Finished area above ground: 2,274
Property
Parking
- Total spaces: 2
- Parking features: Driveway, Garage, Garage Door Opener
- Garage spaces: 2
- Has uncovered spaces: Yes
Accessibility
- Accessibility features: None
Features
- Levels: One and One Half
- Stories: 1
- Patio & porch: Covered, Patio
- Exterior features: Private Yard
- Pool features: None
- Spa features: None
- Fencing: Back Yard,Fenced,Wood
- Has view: Yes
- View description: Neighborhood, Trees/Woods
- Waterfront features: None
- Body of water: None
Lot
- Size: 0.65 Acres
- Features: Back Yard, Level
Details
- Additional structures: Shed(s)
- Parcel number: XX111B 027
- Other equipment: None
- Horse amenities: None
Construction
Type & style
- Home type: SingleFamily
- Architectural style: Ranch
- Property subtype: Single Family Residence, Residential
Materials
- Brick Veneer, Vinyl Siding
- Foundation: Slab
- Roof: Shingle
Condition
- Resale
- New construction: No
- Year built: 2003
Utilities & green energy
- Electric: 110 Volts, 220 Volts
- Sewer: Septic Tank
- Water: Public
- Utilities for property: Cable Available, Electricity Available, Phone Available
Green energy
- Energy efficient items: Insulation, Water Heater
- Energy generation: None
Community & neighborhood
Security
- Security features: None
Community
- Community features: None
Location
- Region: Winder
- Subdivision: Bridge Crest
Other
Other facts
- Road surface type: Asphalt
Price history
| Date | Event | Price |
|---|---|---|
| 4/28/2025 | Sold | $384,900$169/sqft |
Source: | ||
| 4/28/2025 | Pending sale | $384,900$169/sqft |
Source: | ||
| 4/17/2025 | Listed for sale | $384,900$169/sqft |
Source: | ||
| 4/8/2025 | Pending sale | $384,900$169/sqft |
Source: | ||
| 4/2/2025 | Price change | $384,900-1.3%$169/sqft |
Source: | ||
Public tax history
| Year | Property taxes | Tax assessment |
|---|---|---|
| 2024 | $3,349 +0.2% | $133,778 -0.7% |
| 2023 | $3,343 -3.3% | $134,778 +12.4% |
| 2022 | $3,455 +50.8% | $119,927 +35.4% |
Find assessor info on the county website
Neighborhood: 30680
Nearby schools
GreatSchools rating
- 6/10Holsenbeck Elementary SchoolGrades: PK-5Distance: 5 mi
- 5/10Bear Creek Middle SchoolGrades: 6-8Distance: 4 mi
- 3/10Winder-Barrow High SchoolGrades: 9-12Distance: 7.5 mi
Schools provided by the listing agent
- Elementary: Winder
- Middle: Russell
- High: Winder-Barrow
Source: FMLS GA. This data may not be complete. We recommend contacting the local school district to confirm school assignments for this home.
Get a cash offer in 3 minutes
Find out how much your home could sell for in as little as 3 minutes with a no-obligation cash offer.
Estimated market value
$390,800
Get a cash offer in 3 minutes
Find out how much your home could sell for in as little as 3 minutes with a no-obligation cash offer.
Estimated market value
$390,800

