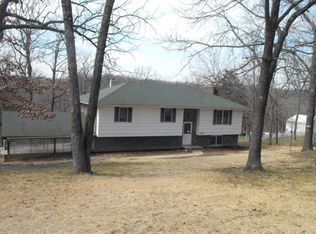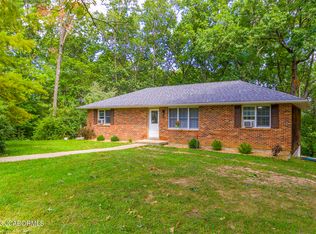Sold on 07/10/23
Price Unknown
1220 Branch Rd, Holts Summit, MO 65043
2beds
1,768sqft
Single Family Residence
Built in 2010
4.4 Acres Lot
$342,200 Zestimate®
$--/sqft
$1,729 Estimated rent
Home value
$342,200
$322,000 - $366,000
$1,729/mo
Zestimate® history
Loading...
Owner options
Explore your selling options
What's special
Picturesque setting for this ranch home built in 2010 with an open plan on 4+ wooded acres. Enjoy morning coffee on your covered front porch or days exploring your private oasis. Main level includes spacious great room with adjoining dining area and impressive kitchen, boasting a huge walk-in pantry, stainless appliances, and wrap-around island. Evenings are better on your screened porch overlooking lush forest and gorgeous sunsets. Primary suite offers a lovely spa bathroom with dual vanities, jetted tub, separate shower and walk-in closet. A second bedroom, full bath and laundry area complete this floor. Plenty of room to expand in the unfinished basement plus excavated garage, with mostly-finished full bath. Home is being sold as-is. Buyer/Buyer Agent to verify all details.
Zillow last checked: 8 hours ago
Listing updated: September 01, 2024 at 09:32pm
Listed by:
Samantha Reeves 573-540-5405,
Weichert, Realtors - House of Brokers
Bought with:
Member Nonmls
NONMLS
Source: JCMLS,MLS#: 10065521
Facts & features
Interior
Bedrooms & bathrooms
- Bedrooms: 2
- Bathrooms: 3
- Full bathrooms: 3
Primary bedroom
- Level: Main
- Area: 180 Square Feet
- Dimensions: 15 x 12
Bedroom 2
- Level: Main
- Area: 120 Square Feet
- Dimensions: 10 x 12
Primary bathroom
- Level: Main
- Area: 120 Square Feet
- Dimensions: 15 x 8
Bathroom
- Level: Main
- Area: 50 Square Feet
- Dimensions: 10 x 5
Bathroom
- Description: Ceiling unfinished so not included in total SF
- Level: Lower
- Area: 24 Square Feet
- Dimensions: 6 x 4
Dining room
- Level: Main
- Area: 192 Square Feet
- Dimensions: 16 x 12
Kitchen
- Level: Main
- Area: 192 Square Feet
- Dimensions: 16 x 12
Laundry
- Level: Main
- Area: 50 Square Feet
- Dimensions: 10 x 5
Living room
- Level: Main
- Area: 400 Square Feet
- Dimensions: 16 x 25
Heating
- FANG
Cooling
- Central Air
Appliances
- Included: Dishwasher, Microwave, Refrigerator, Cooktop
Features
- Pantry, Walk-In Closet(s)
- Flooring: Wood
- Basement: Walk-Out Access,Full
- Has fireplace: Yes
- Fireplace features: Gas
Interior area
- Total structure area: 1,768
- Total interior livable area: 1,768 sqft
- Finished area above ground: 1,768
- Finished area below ground: 0
Property
Parking
- Details: Basement, Main
Lot
- Size: 4.40 Acres
Details
- Parcel number: 2803006200000021000
Construction
Type & style
- Home type: SingleFamily
- Architectural style: Ranch
- Property subtype: Single Family Residence
Materials
- Vinyl Siding
Condition
- Year built: 2010
Community & neighborhood
Location
- Region: Holts Summit
- Subdivision: Holts Summit
Price history
| Date | Event | Price |
|---|---|---|
| 7/10/2023 | Sold | -- |
Source: | ||
| 6/11/2023 | Pending sale | $300,000$170/sqft |
Source: | ||
| 6/9/2023 | Listed for sale | $300,000$170/sqft |
Source: | ||
Public tax history
| Year | Property taxes | Tax assessment |
|---|---|---|
| 2024 | $2,706 +0.1% | $43,413 |
| 2023 | $2,704 +1.1% | $43,413 +1.1% |
| 2022 | $2,676 +0.7% | $42,938 |
Find assessor info on the county website
Neighborhood: 65043
Nearby schools
GreatSchools rating
- 7/10North Elementary SchoolGrades: K-5Distance: 2.2 mi
- 7/10Lewis And Clark Middle SchoolGrades: 6-8Distance: 5 mi
- 4/10Jefferson City High SchoolGrades: 9-12Distance: 5.7 mi

