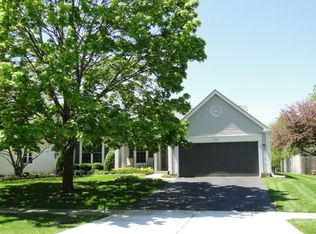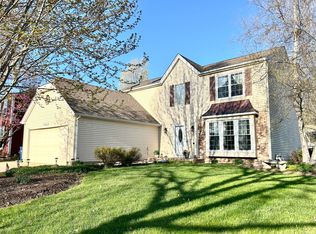Closed
$396,600
1220 Blue Ridge Pkwy, Algonquin, IL 60102
4beds
2,816sqft
Single Family Residence
Built in 1988
8,755.56 Square Feet Lot
$440,500 Zestimate®
$141/sqft
$3,198 Estimated rent
Home value
$440,500
$418,000 - $463,000
$3,198/mo
Zestimate® history
Loading...
Owner options
Explore your selling options
What's special
** ** Multiple Offers Received, Highest and Best Due Sunday (5/14) at 5PM ** Beautiful 4 bedrooms/3 baths Glacier model in sought after Copper Oaks subdivision. New quartz counters in kitchen and powder room. New Deck and landscaping. Spacious two-story entry, gleaming hardwood floors, open staircase. Large living room flanked by tall windows facing East and West let loads of sunshine in. Open kitchen and dining room w/sliding french door leading to new deck and fenced in back yard. Upstairs boasts 4 bedrooms, 2 full baths and a linen closet. Full finished basement offers additional family room, laundry room, work out area and office. Lots of storage in the mechanical room.
Zillow last checked: 8 hours ago
Listing updated: June 09, 2023 at 07:55am
Listing courtesy of:
Susan Bro 312-890-0535,
Coldwell Banker Realty,
Lori Rowe 847-774-7464,
Coldwell Banker Realty
Bought with:
Shannon Bremner
Keller Williams Success Realty
Source: MRED as distributed by MLS GRID,MLS#: 11694982
Facts & features
Interior
Bedrooms & bathrooms
- Bedrooms: 4
- Bathrooms: 3
- Full bathrooms: 2
- 1/2 bathrooms: 1
Primary bedroom
- Features: Flooring (Carpet), Bathroom (Full)
- Level: Second
- Area: 210 Square Feet
- Dimensions: 14X15
Bedroom 2
- Features: Flooring (Carpet)
- Level: Second
- Area: 130 Square Feet
- Dimensions: 13X10
Bedroom 3
- Features: Flooring (Carpet)
- Level: Second
- Area: 130 Square Feet
- Dimensions: 13X10
Bedroom 4
- Features: Flooring (Carpet)
- Level: Second
- Area: 110 Square Feet
- Dimensions: 11X10
Dining room
- Features: Flooring (Hardwood)
- Level: Main
- Area: 210 Square Feet
- Dimensions: 15X14
Family room
- Features: Flooring (Carpet)
- Level: Basement
- Area: 768 Square Feet
- Dimensions: 32X24
Foyer
- Features: Flooring (Hardwood)
- Level: Main
- Area: 66 Square Feet
- Dimensions: 6X11
Kitchen
- Features: Kitchen (Eating Area-Table Space), Flooring (Hardwood)
- Level: Main
- Area: 195 Square Feet
- Dimensions: 13X15
Living room
- Features: Flooring (Hardwood)
- Level: Main
- Area: 325 Square Feet
- Dimensions: 13X25
Office
- Features: Flooring (Carpet)
- Level: Basement
- Area: 110 Square Feet
- Dimensions: 10X11
Office
- Features: Flooring (Hardwood)
- Level: Main
- Area: 156 Square Feet
- Dimensions: 13X12
Heating
- Natural Gas, Forced Air
Cooling
- Central Air
Appliances
- Included: Range, Dishwasher, Refrigerator, Washer, Dryer
- Laundry: Upper Level
Features
- Cathedral Ceiling(s)
- Flooring: Hardwood
- Basement: Partially Finished,Full
Interior area
- Total structure area: 3,916
- Total interior livable area: 2,816 sqft
- Finished area below ground: 800
Property
Parking
- Total spaces: 2.5
- Parking features: Asphalt, Garage Door Opener, On Site, Garage Owned, Attached, Garage
- Attached garage spaces: 2.5
- Has uncovered spaces: Yes
Accessibility
- Accessibility features: No Disability Access
Features
- Stories: 2
- Patio & porch: Deck, Patio
- Fencing: Fenced
Lot
- Size: 8,755 sqft
- Dimensions: 70X125
- Features: Landscaped
Details
- Parcel number: 1935404010
- Special conditions: None
Construction
Type & style
- Home type: SingleFamily
- Architectural style: Traditional
- Property subtype: Single Family Residence
Materials
- Vinyl Siding, Brick
- Foundation: Concrete Perimeter
- Roof: Asphalt
Condition
- New construction: No
- Year built: 1988
Details
- Builder model: GLACIER
Utilities & green energy
- Electric: 200+ Amp Service
- Sewer: Public Sewer
- Water: Public
Community & neighborhood
Community
- Community features: Park, Pool, Tennis Court(s), Curbs, Sidewalks, Street Lights, Street Paved
Location
- Region: Algonquin
- Subdivision: Copper Oaks
Other
Other facts
- Listing terms: Cash
- Ownership: Fee Simple
Price history
| Date | Event | Price |
|---|---|---|
| 6/9/2023 | Sold | $396,600+8.7%$141/sqft |
Source: | ||
| 5/15/2023 | Contingent | $365,000$130/sqft |
Source: | ||
| 5/11/2023 | Listed for sale | $365,000+87.2%$130/sqft |
Source: | ||
| 12/15/1994 | Sold | $195,000-1%$69/sqft |
Source: Public Record Report a problem | ||
| 9/13/1994 | Sold | $197,000$70/sqft |
Source: Public Record Report a problem | ||
Public tax history
| Year | Property taxes | Tax assessment |
|---|---|---|
| 2024 | $10,113 +5.3% | $137,277 +11.8% |
| 2023 | $9,608 +30.1% | $122,777 +33.3% |
| 2022 | $7,383 +4.3% | $92,089 +7.3% |
Find assessor info on the county website
Neighborhood: 60102
Nearby schools
GreatSchools rating
- 6/10Algonquin Lakes Elementary SchoolGrades: K-5Distance: 0.8 mi
- 6/10Algonquin Middle SchoolGrades: 6-8Distance: 0.9 mi
- NAOak Ridge SchoolGrades: 6-12Distance: 3.6 mi
Schools provided by the listing agent
- Elementary: Algonquin Lakes Elementary Schoo
- Middle: Algonquin Middle School
- High: Dundee-Crown High School
- District: 300
Source: MRED as distributed by MLS GRID. This data may not be complete. We recommend contacting the local school district to confirm school assignments for this home.
Get a cash offer in 3 minutes
Find out how much your home could sell for in as little as 3 minutes with a no-obligation cash offer.
Estimated market value$440,500
Get a cash offer in 3 minutes
Find out how much your home could sell for in as little as 3 minutes with a no-obligation cash offer.
Estimated market value
$440,500

