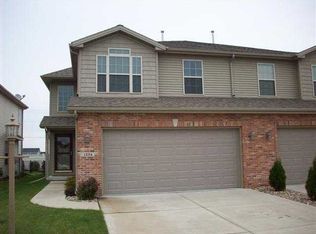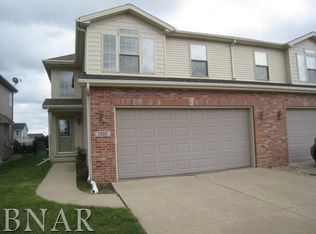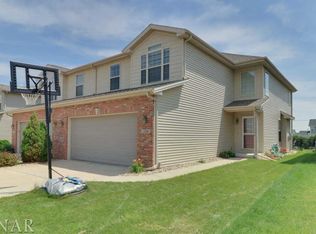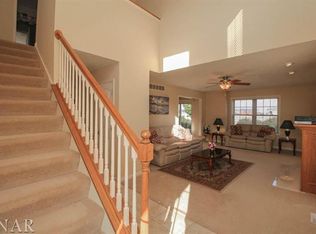Closed
$292,000
1220 Blue Bill Way, Normal, IL 61761
3beds
2,470sqft
Townhouse, Single Family Residence
Built in 2006
4,257 Square Feet Lot
$301,500 Zestimate®
$118/sqft
$2,391 Estimated rent
Home value
$301,500
$277,000 - $329,000
$2,391/mo
Zestimate® history
Loading...
Owner options
Explore your selling options
What's special
Welcome to this well-maintained townhome in the desirable Enclaves subdivision. Upon entry, you're greeted by a spacious foyer that sets the tone for the inviting layout. Enjoy the eat-in kitchen and adjacent living room, making it a perfect space for cooking and entertaining. The finished basement offers fantastic additional space to fit your needs. Upstairs you'll find a second-story laundry for added convenience; and a fabulous master suite with vaulted ceilings, a huge walk-in closet, and a luxurious master bath - an ideal space to relax and unwind. Additional highlights include: New roof in 2021, new carpet in 2023, and updated upstairs bathrooms in 2023. This home combines both style and comfort, don't miss the chance to make this gem yours!
Zillow last checked: 8 hours ago
Listing updated: June 13, 2025 at 01:15pm
Listing courtesy of:
Jared Litwiller 309-840-5983,
Freedom Realty,
Andrew Henderson 309-530-0071,
Freedom Realty
Bought with:
Sarah Khokhar
RE/MAX Rising
Source: MRED as distributed by MLS GRID,MLS#: 12319865
Facts & features
Interior
Bedrooms & bathrooms
- Bedrooms: 3
- Bathrooms: 4
- Full bathrooms: 3
- 1/2 bathrooms: 1
Primary bedroom
- Features: Flooring (Carpet), Bathroom (Full)
- Level: Second
- Area: 208 Square Feet
- Dimensions: 16X13
Bedroom 2
- Features: Flooring (Carpet)
- Level: Second
- Area: 135 Square Feet
- Dimensions: 15X9
Bedroom 3
- Features: Flooring (Carpet)
- Level: Second
- Area: 110 Square Feet
- Dimensions: 11X10
Dining room
- Features: Flooring (Ceramic Tile)
- Level: Main
- Area: 110 Square Feet
- Dimensions: 11X10
Family room
- Features: Flooring (Carpet)
- Level: Basement
- Area: 528 Square Feet
- Dimensions: 24X22
Kitchen
- Features: Flooring (Ceramic Tile)
- Level: Main
- Area: 99 Square Feet
- Dimensions: 11X9
Laundry
- Features: Flooring (Ceramic Tile)
- Level: Second
- Area: 36 Square Feet
- Dimensions: 6X6
Living room
- Features: Flooring (Carpet)
- Level: Main
- Area: 260 Square Feet
- Dimensions: 20X13
Heating
- Natural Gas, Forced Air
Cooling
- Central Air
Appliances
- Included: Range, Microwave, Dishwasher, Refrigerator, Washer, Dryer
Features
- Basement: Unfinished,Full
Interior area
- Total structure area: 2,470
- Total interior livable area: 2,470 sqft
Property
Parking
- Total spaces: 2
- Parking features: On Site, Garage Owned, Attached, Garage
- Attached garage spaces: 2
Accessibility
- Accessibility features: No Disability Access
Lot
- Size: 4,257 sqft
- Dimensions: 33X129
Details
- Parcel number: 1424231006
- Special conditions: None
Construction
Type & style
- Home type: Townhouse
- Property subtype: Townhouse, Single Family Residence
Materials
- Vinyl Siding
Condition
- New construction: No
- Year built: 2006
Utilities & green energy
- Sewer: Public Sewer
- Water: Public
Community & neighborhood
Location
- Region: Normal
- Subdivision: Eagles Landing
HOA & financial
HOA
- Has HOA: Yes
- HOA fee: $622 annually
- Services included: Other
Other
Other facts
- Listing terms: Conventional
- Ownership: Fee Simple
Price history
| Date | Event | Price |
|---|---|---|
| 6/13/2025 | Sold | $292,000+79.1%$118/sqft |
Source: | ||
| 10/3/2014 | Sold | $163,000-2.7%$66/sqft |
Source: | ||
| 7/15/2014 | Price change | $167,500-1.5%$68/sqft |
Source: Coldwell Banker Heart of America Realtors #2142057 | ||
| 6/21/2014 | Price change | $170,000-2.9%$69/sqft |
Source: Coldwell Banker Heart of America Realtors #2142057 | ||
| 6/5/2014 | Listed for sale | $175,000+1.2%$71/sqft |
Source: Coldwell Banker Heart of America Realtors #2142057 | ||
Public tax history
| Year | Property taxes | Tax assessment |
|---|---|---|
| 2023 | $5,600 +6.5% | $71,431 +10.7% |
| 2022 | $5,258 +4.2% | $64,532 +6% |
| 2021 | $5,047 | $60,885 +1.1% |
Find assessor info on the county website
Neighborhood: 61761
Nearby schools
GreatSchools rating
- 9/10Grove Elementary SchoolGrades: K-5Distance: 0.3 mi
- 5/10Chiddix Jr High SchoolGrades: 6-8Distance: 3.2 mi
- 8/10Normal Community High SchoolGrades: 9-12Distance: 0.6 mi
Schools provided by the listing agent
- Elementary: Grove Elementary
- Middle: Chiddix Jr High
- High: Normal Community High School
- District: 5
Source: MRED as distributed by MLS GRID. This data may not be complete. We recommend contacting the local school district to confirm school assignments for this home.

Get pre-qualified for a loan
At Zillow Home Loans, we can pre-qualify you in as little as 5 minutes with no impact to your credit score.An equal housing lender. NMLS #10287.



