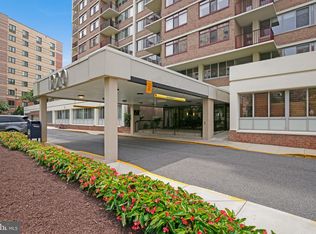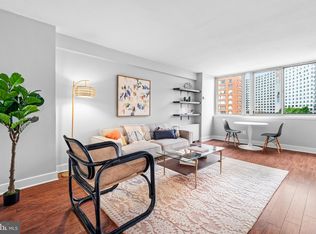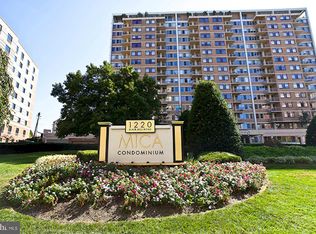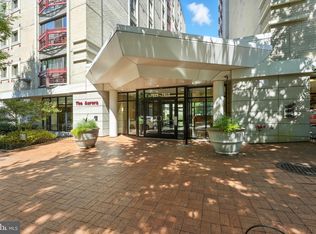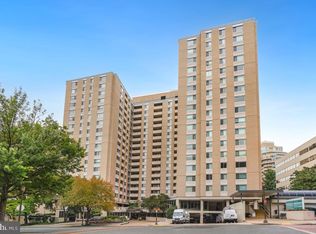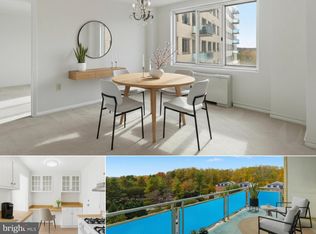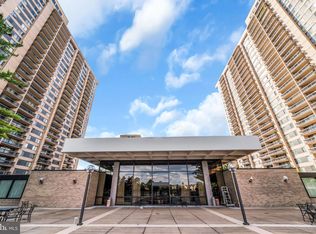Enjoy the fun and convenience of city life at the Mica Condominium in vibrant Downtown Silver Spring. This generously-sized two bedroom, two bath unit offers all the space you could need and plenty of storage. The large open living and dining rooms are filled with light and provide access to the first of two balconies. The kitchen, located just off the dining room, has granite countertops, stainless steel appliances, a window to let in natural light, and space for a breakfast table. The primary suite is located at the other end of the floorplan, with its own full bath, walk-in closet with an organization system, and access to the second balcony. A second bedroom, with its own walk-in closet, and another full bath accessible from the unit’s hallway, complete this spacious unit. The entire interior has been freshly painted. The Mica Condominium is a pet-friendly building that offers a fitness center, movie theater room, and an outdoor pool and has an on-site manager. Walk to Silver Spring Metro or drive and park in your reserved parking space. All utilities are included within the condo fee. The building's prime location has all your city living needs with easy access to Metro, Marc train, restaurants, shops, and entertainment. The soon-completion of the Metro purple line will put this condo at the top of the list of desirable places.
For sale
$430,000
1220 Blair Mill Rd APT 605, Silver Spring, MD 20910
2beds
1,590sqft
Est.:
Condominium
Built in 1968
-- sqft lot
$429,200 Zestimate®
$270/sqft
$1,514/mo HOA
What's special
Plenty of storageStainless steel appliancesFilled with lightOutdoor poolPrimary suiteGranite countertopsGenerously-sized two bedroom
- 105 days |
- 315 |
- 18 |
Zillow last checked: 8 hours ago
Listing updated: October 09, 2025 at 03:22am
Listed by:
Carmen Fontecilla 301-908-6672,
Compass (301) 298-1001,
Listing Team: Carmen Fontecilla Group
Source: Bright MLS,MLS#: MDMC2202474
Tour with a local agent
Facts & features
Interior
Bedrooms & bathrooms
- Bedrooms: 2
- Bathrooms: 2
- Full bathrooms: 2
- Main level bathrooms: 2
- Main level bedrooms: 2
Rooms
- Room types: Living Room, Dining Room, Primary Bedroom, Bedroom 2, Kitchen, Foyer, Laundry, Primary Bathroom, Full Bath
Primary bedroom
- Features: Balcony Access, Attached Bathroom, Walk-In Closet(s), Flooring - Carpet
- Level: Main
Bedroom 2
- Features: Walk-In Closet(s), Flooring - Carpet
- Level: Main
Primary bathroom
- Features: Flooring - Ceramic Tile
- Level: Main
Dining room
- Features: Flooring - HardWood, Balcony Access
- Level: Main
Foyer
- Features: Flooring - HardWood
- Level: Main
Other
- Features: Flooring - Ceramic Tile
- Level: Main
Kitchen
- Features: Flooring - Ceramic Tile
- Level: Main
Laundry
- Level: Main
Living room
- Features: Flooring - HardWood
- Level: Main
Heating
- Central, Forced Air, Natural Gas
Cooling
- Central Air, Electric
Appliances
- Included: Microwave, Dishwasher, Disposal, Dryer, Oven/Range - Gas, Refrigerator, Washer, Gas Water Heater
- Laundry: Has Laundry, Dryer In Unit, Washer In Unit, Laundry Room, In Unit
Features
- Bathroom - Stall Shower, Bathroom - Tub Shower, Combination Dining/Living, Dining Area, Kitchen - Galley, Pantry
- Flooring: Carpet, Ceramic Tile, Hardwood
- Has basement: No
- Has fireplace: No
Interior area
- Total structure area: 1,590
- Total interior livable area: 1,590 sqft
- Finished area above ground: 1,590
- Finished area below ground: 0
Property
Parking
- Total spaces: 1
- Parking features: Garage Faces Front, Assigned, Attached
- Attached garage spaces: 1
- Details: Assigned Parking, Assigned Space #: U7
Accessibility
- Accessibility features: Accessible Elevator Installed, Accessible Approach with Ramp
Features
- Levels: One
- Stories: 1
- Exterior features: Sidewalks, Street Lights
- Pool features: Community
Lot
- Features: Suburban
Details
- Additional structures: Above Grade, Below Grade
- Parcel number: 161303553355
- Zoning: CBD1
- Special conditions: Standard
Construction
Type & style
- Home type: Condo
- Architectural style: Contemporary
- Property subtype: Condominium
- Attached to another structure: Yes
Materials
- Brick
Condition
- Very Good
- New construction: No
- Year built: 1968
- Major remodel year: 2005
Utilities & green energy
- Sewer: Public Sewer
- Water: Public
Community & HOA
Community
- Features: Pool
- Security: Exterior Cameras, Main Entrance Lock
- Subdivision: Mica Codm @ Silver Spring
HOA
- Has HOA: No
- Amenities included: Billiard Room, Common Grounds, Elevator(s), Fitness Center, Party Room, Pool, Security
- Services included: Common Area Maintenance, Electricity, Maintenance Structure, Gas, Heat, Lawn Care Front, Lawn Care Rear, Lawn Care Side, Maintenance Grounds, Management, Parking Fee, Pool(s), Reserve Funds, Sewer, Snow Removal, Trash, Water
- Condo and coop fee: $1,514 monthly
Location
- Region: Silver Spring
Financial & listing details
- Price per square foot: $270/sqft
- Tax assessed value: $415,000
- Annual tax amount: $5,035
- Date on market: 10/2/2025
- Listing agreement: Exclusive Right To Sell
- Ownership: Condominium
Estimated market value
$429,200
$408,000 - $451,000
$2,920/mo
Price history
Price history
| Date | Event | Price |
|---|---|---|
| 1/6/2026 | Listed for rent | $2,450-5.8%$2/sqft |
Source: Bright MLS #MDMC2212628 Report a problem | ||
| 10/2/2025 | Listed for sale | $430,000-5.5%$270/sqft |
Source: | ||
| 10/2/2025 | Listing removed | $455,000$286/sqft |
Source: | ||
| 7/11/2025 | Listed for sale | $455,000-4.6%$286/sqft |
Source: | ||
| 7/11/2023 | Listing removed | -- |
Source: Zillow Rentals Report a problem | ||
Public tax history
Public tax history
| Year | Property taxes | Tax assessment |
|---|---|---|
| 2025 | $4,930 -1.3% | $415,000 -2.4% |
| 2024 | $4,995 +0.3% | $425,000 +0.4% |
| 2023 | $4,979 +4.7% | $423,333 +0.4% |
Find assessor info on the county website
BuyAbility℠ payment
Est. payment
$4,018/mo
Principal & interest
$2038
HOA Fees
$1514
Other costs
$466
Climate risks
Neighborhood: 20910
Nearby schools
GreatSchools rating
- 4/10East Silver Spring Elementary SchoolGrades: PK-5Distance: 0.8 mi
- 8/10Takoma Park Middle SchoolGrades: 6-8Distance: 1 mi
- 7/10Montgomery Blair High SchoolGrades: 9-12Distance: 2.2 mi
Schools provided by the listing agent
- District: Montgomery County Public Schools
Source: Bright MLS. This data may not be complete. We recommend contacting the local school district to confirm school assignments for this home.
- Loading
- Loading
