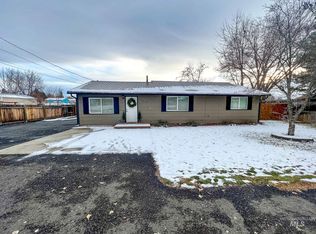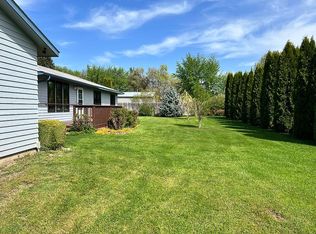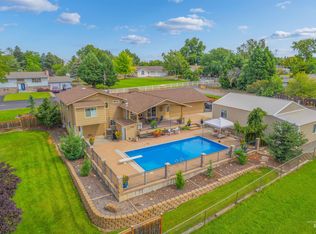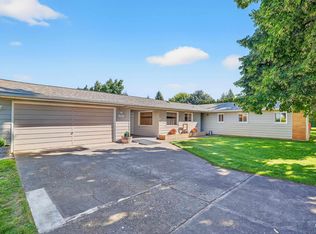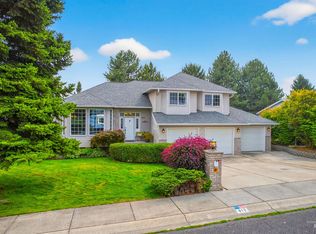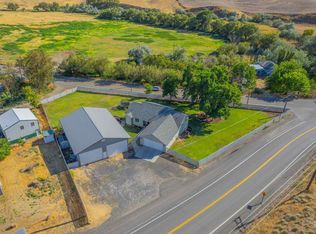Welcome to your dream oasis — where comfort, space, and style come together beautifully. This impressive 5-bedroom, 3-bathroom home sits on nearly an acre of serene land, offering the perfect blend of functionality and relaxation. Whether you’re looking for room to entertain or space to unwind, this property delivers. The fully fenced grounds feature a dedicated area for animals and in-ground pool that sets the stage for summer gatherings and peaceful evenings outdoors. Inside, the heart of the home is the completely remodeled kitchen showcasing an open-concept layout with gorgeous wood beam accents, ideal for everyday living and entertaining. The spacious primary suite includes a large ensuite bathroom and dual closets, while two additional main-level bedrooms and a guest bath provide plenty of flexibility for family or guests. Downstairs, you’ll discover two more bedrooms, a generous second living area, an office or den, and a utility room. The walkout basement opens directly to the pool and backyard, creating an effortless flow for indoor-outdoor living. This home truly captures the essence of modern comfort and country charm, ready to welcome you home.
Active
$690,000
1220 Birch Ave, Lewiston, ID 83501
5beds
3baths
2,957sqft
Est.:
Single Family Residence
Built in 1976
0.96 Acres Lot
$-- Zestimate®
$233/sqft
$-- HOA
What's special
In-ground poolFully fenced groundsDedicated area for animalsOpen-concept layoutOffice or denGorgeous wood beam accentsCompletely remodeled kitchen
- 29 days |
- 1,035 |
- 64 |
Zillow last checked: 8 hours ago
Listing updated: December 09, 2025 at 01:27pm
Listed by:
Kyle Bean 208-305-5027,
Real Broker LLC
Source: IMLS,MLS#: 98967219
Tour with a local agent
Facts & features
Interior
Bedrooms & bathrooms
- Bedrooms: 5
- Bathrooms: 3
Primary bedroom
- Level: Upper
Bedroom 2
- Level: Upper
Bedroom 3
- Level: Upper
Bedroom 4
- Level: Lower
Bedroom 5
- Level: Lower
Family room
- Level: Lower
Kitchen
- Level: Upper
Living room
- Level: Upper
Office
- Level: Lower
Heating
- Forced Air, Natural Gas
Cooling
- Central Air
Appliances
- Included: Electric Water Heater, Dishwasher, Disposal, Microwave, Oven/Range Freestanding, Refrigerator, Gas Range
Features
- Bath-Master, Den/Office, Family Room, Double Vanity, Number of Baths Upper Level: 2, Number of Baths Below Grade: 1
- Basement: Walk-Out Access
- Number of fireplaces: 2
- Fireplace features: Two
Interior area
- Total structure area: 2,957
- Total interior livable area: 2,957 sqft
- Finished area above ground: 1,501
- Finished area below ground: 1,456
Property
Parking
- Total spaces: 1
- Parking features: Attached
- Attached garage spaces: 1
Features
- Levels: Split Entry
- Pool features: In Ground, Pool
- Fencing: Full
Lot
- Size: 0.96 Acres
- Dimensions: 320 x 130
- Features: 1/2 - .99 AC, Garden, Horses, Auto Sprinkler System, Partial Sprinkler System
Details
- Additional structures: Shop, Barn(s)
- Parcel number: RPL00560090000
- Horses can be raised: Yes
Construction
Type & style
- Home type: SingleFamily
- Property subtype: Single Family Residence
Materials
- Frame, Wood Siding
- Roof: Composition
Condition
- Year built: 1976
Utilities & green energy
- Water: Public
- Utilities for property: Sewer Connected
Community & HOA
Location
- Region: Lewiston
Financial & listing details
- Price per square foot: $233/sqft
- Tax assessed value: $633,290
- Annual tax amount: $7,050
- Date on market: 11/11/2025
- Listing terms: Cash,Conventional,FHA,USDA Loan,VA Loan
- Ownership: Fee Simple
Estimated market value
Not available
Estimated sales range
Not available
Not available
Price history
Price history
Price history is unavailable.
Public tax history
Public tax history
| Year | Property taxes | Tax assessment |
|---|---|---|
| 2025 | $7,051 +2.1% | $633,290 +8.8% |
| 2024 | $6,907 -0.3% | $582,036 +4.4% |
| 2023 | $6,928 +7.7% | $557,492 +6% |
Find assessor info on the county website
BuyAbility℠ payment
Est. payment
$4,071/mo
Principal & interest
$3329
Property taxes
$500
Home insurance
$242
Climate risks
Neighborhood: 83501
Nearby schools
GreatSchools rating
- 4/10Centennial Elementary SchoolGrades: K-5Distance: 1.2 mi
- 7/10Sacajawea Junior High SchoolGrades: 6-8Distance: 0.3 mi
- 5/10Lewiston Senior High SchoolGrades: 9-12Distance: 1.4 mi
Schools provided by the listing agent
- Elementary: Orchards
- Middle: Sacajawea
- High: Lewiston
- District: Lewiston Independent School District #1
Source: IMLS. This data may not be complete. We recommend contacting the local school district to confirm school assignments for this home.
- Loading
- Loading
