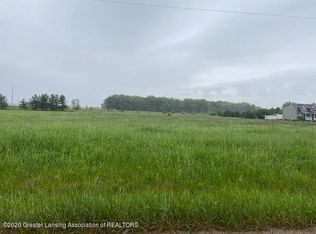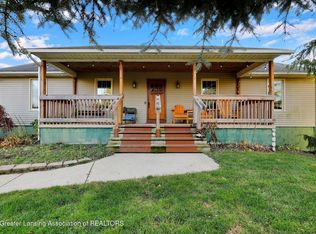You need to see this one, This stunning all brick home with all the extras 2x6 exterior studded walls circle concrete driveway as well as all the room you would ever need for parking. You wont believe the potential for the 2 massive outbuildings ,the size of these offers you the chance to use them as rental income or to just enjoy for your own storage or even recreational space! Inside this custom built 4 bedroom 3.5 bath home, walking through the front door you will be welcomed with a large open concept. Beautiful formal dining room off the kitchen a great room with a living room and as well as a awesome 4 seasons room with wonderful windows to relax and enjoy the breeze. One of my favorites is the home office with custom built desk and cabinets. Come see all the possibilities!!!
This property is off market, which means it's not currently listed for sale or rent on Zillow. This may be different from what's available on other websites or public sources.


