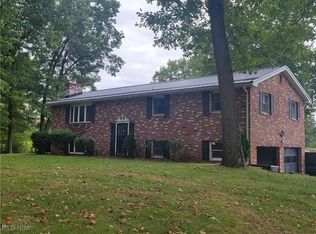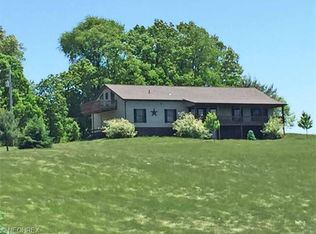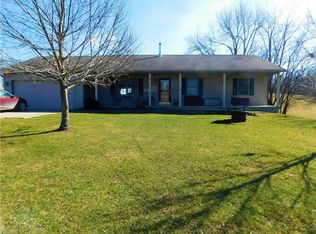Sold for $350,500
$350,500
1220 Amsterdam Rd SE, Scio, OH 43988
4beds
3,168sqft
Single Family Residence
Built in 1999
5 Acres Lot
$363,000 Zestimate®
$111/sqft
$2,121 Estimated rent
Home value
$363,000
Estimated sales range
Not available
$2,121/mo
Zestimate® history
Loading...
Owner options
Explore your selling options
What's special
Don't be fooled by the outside appearance - this ranch is much larger than it seems!! With 3 bedrooms, 3 baths, and a finished basement with potential for 2 additional bedrooms, it's a must-see! The property also boasts a 28'x56' garage/shop, a 32'x48' barn, and a 24'x24' barn for your animals on 5 acres. Step inside to discover a spacious kitchen with ample counter and cabinet space, a large dining area with French doors, and a welcoming living room. The 4 bedrooms and two full baths with new laminate flooring are down the hallway. Downstairs, the large rec room with a wood-burning fireplace is perfect for entertaining, along with two additional rooms and a full bathroom that provides a walk-up to the attached garage.
Zillow last checked: 8 hours ago
Listing updated: October 22, 2024 at 02:26pm
Listing Provided by:
Samantha Aldish samanthaaldish@gmail.com330-831-9854,
Keller Williams Chervenic Rlty
Bought with:
Joshawa Smith, 2020007760
REMAX Diversity Real Estate Group LLC
Source: MLS Now,MLS#: 5066208 Originating MLS: Youngstown Columbiana Association of REALTORS
Originating MLS: Youngstown Columbiana Association of REALTORS
Facts & features
Interior
Bedrooms & bathrooms
- Bedrooms: 4
- Bathrooms: 3
- Full bathrooms: 3
- Main level bathrooms: 2
- Main level bedrooms: 4
Bedroom
- Description: Flooring: Carpet
- Level: Lower
- Dimensions: 14 x 20
Bedroom
- Description: Flooring: Luxury Vinyl Tile
- Level: First
- Dimensions: 12 x 13
Bedroom
- Description: Flooring: Luxury Vinyl Tile
- Level: First
- Dimensions: 10 x 11
Primary bathroom
- Description: Flooring: Luxury Vinyl Tile
- Level: First
- Dimensions: 15 x 16
Dining room
- Description: Flooring: Carpet
- Level: First
- Dimensions: 11 x 14
Entry foyer
- Description: Flooring: Ceramic Tile
- Level: First
- Dimensions: 6 x 14
Kitchen
- Description: Flooring: Ceramic Tile
- Level: First
- Dimensions: 14 x 15
Laundry
- Description: Flooring: Ceramic Tile
- Level: First
- Dimensions: 7 x 10
Living room
- Description: Flooring: Carpet
- Level: First
- Dimensions: 16 x 16
Other
- Level: Lower
- Dimensions: 9 x 11
Recreation
- Description: Flooring: Luxury Vinyl Tile
- Features: Fireplace, High Ceilings
- Level: Lower
- Dimensions: 21 x 30
Heating
- Electric, Forced Air, Heat Pump, Wood
Cooling
- Central Air
Appliances
- Included: Dryer, Dishwasher, Microwave, Range, Refrigerator, Washer
- Laundry: Washer Hookup, Gas Dryer Hookup, Main Level
Features
- Basement: Full,Finished,Walk-Out Access
- Number of fireplaces: 1
- Fireplace features: Basement, Wood Burning Stove
Interior area
- Total structure area: 3,168
- Total interior livable area: 3,168 sqft
- Finished area above ground: 1,584
- Finished area below ground: 1,584
Property
Parking
- Total spaces: 5
- Parking features: Attached, Direct Access, Detached, Electricity, Garage
- Attached garage spaces: 5
Features
- Levels: One
- Stories: 1
- Patio & porch: Covered, Front Porch
Lot
- Size: 5.00 Acres
- Features: Agricultural, Back Yard, Farm, Front Yard, Horse Property, Irregular Lot, Pasture
Details
- Additional structures: Barn(s), Outbuilding, Poultry Coop
- Parcel number: 280000107.004
- Horses can be raised: Yes
- Horse amenities: Barn
Construction
Type & style
- Home type: SingleFamily
- Architectural style: Ranch
- Property subtype: Single Family Residence
Materials
- Brick, Vinyl Siding
- Foundation: Block
- Roof: Asphalt
Condition
- Year built: 1999
Utilities & green energy
- Sewer: Septic Tank
- Water: Well
Community & neighborhood
Location
- Region: Scio
Price history
| Date | Event | Price |
|---|---|---|
| 10/22/2024 | Sold | $350,500+0.1%$111/sqft |
Source: | ||
| 9/16/2024 | Pending sale | $350,000$110/sqft |
Source: | ||
| 9/4/2024 | Contingent | $350,000$110/sqft |
Source: | ||
| 8/29/2024 | Listed for sale | $350,000+108.3%$110/sqft |
Source: | ||
| 7/6/2021 | Sold | $168,000-32.5%$53/sqft |
Source: Public Record Report a problem | ||
Public tax history
| Year | Property taxes | Tax assessment |
|---|---|---|
| 2024 | $2,076 +531.4% | $86,300 +150.9% |
| 2023 | $329 -0.4% | $34,390 |
| 2022 | $330 +13.6% | $34,390 |
Find assessor info on the county website
Neighborhood: 43988
Nearby schools
GreatSchools rating
- 3/10Dellroy Elementary SchoolGrades: PK-5Distance: 8.3 mi
- 7/10Carrollton High SchoolGrades: 6-12Distance: 7.8 mi
- NACarrollton Elementary SchoolGrades: PK-5Distance: 8.3 mi
Schools provided by the listing agent
- District: Carrollton EVSD - 1002
Source: MLS Now. This data may not be complete. We recommend contacting the local school district to confirm school assignments for this home.
Get pre-qualified for a loan
At Zillow Home Loans, we can pre-qualify you in as little as 5 minutes with no impact to your credit score.An equal housing lender. NMLS #10287.


