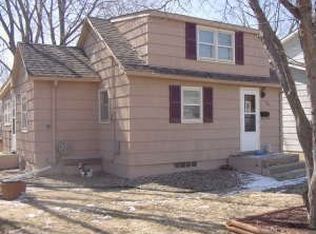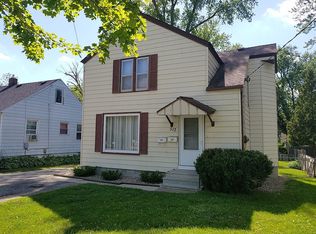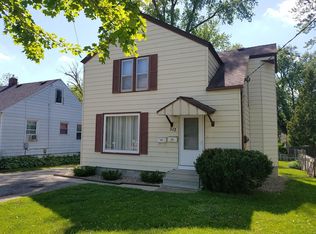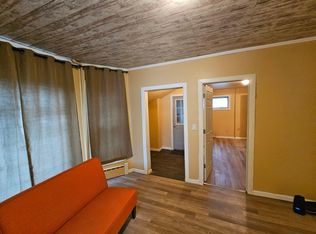Closed
$190,000
1220 5th St SE, Rochester, MN 55904
2beds
1,640sqft
Single Family Residence
Built in 1941
5,227.2 Square Feet Lot
$195,700 Zestimate®
$116/sqft
$1,203 Estimated rent
Home value
$195,700
$178,000 - $213,000
$1,203/mo
Zestimate® history
Loading...
Owner options
Explore your selling options
What's special
Charming and inviting, this 2-bedroom home on a corner lot in Rochester is a must-see! The main level showcases beautiful hardwood floors, large windows that fill the space with natural light, and delightful arched doorways that add character and charm. You'll love the updated kitchen, perfect for cooking and entertaining, as well as the convenience of two separate living rooms on the main level—ideal for relaxing or hosting guests. The unfinished basement offers the possibility of adding equity. Nestled on a spacious corner lot, this home is close to parks, schools, and all that Rochester has to offer. Don’t miss your chance to make this gem your own—schedule a showing today!
Zillow last checked: 8 hours ago
Listing updated: November 19, 2025 at 07:12am
Listed by:
Amber Spangler 757-876-4445,
eXp Realty
Bought with:
Heather Holmes
Coldwell Banker Realty
Source: NorthstarMLS as distributed by MLS GRID,MLS#: 6629097
Facts & features
Interior
Bedrooms & bathrooms
- Bedrooms: 2
- Bathrooms: 1
- Full bathrooms: 1
Bedroom 1
- Level: Main
- Area: 99 Square Feet
- Dimensions: 9 x 11
Bedroom 2
- Level: Upper
- Area: 161 Square Feet
- Dimensions: 7 x 23
Dining room
- Level: Main
- Area: 156 Square Feet
- Dimensions: 12 x 13
Family room
- Level: Main
- Area: 120 Square Feet
- Dimensions: 10 x 12
Kitchen
- Level: Main
- Area: 143 Square Feet
- Dimensions: 13 x 11
Laundry
- Level: Main
- Area: 36 Square Feet
- Dimensions: 9 x 4
Living room
- Level: Main
- Area: 154 Square Feet
- Dimensions: 14 x 11
Office
- Level: Upper
- Area: 143 Square Feet
- Dimensions: 11 x 13
Heating
- Forced Air
Cooling
- Central Air
Appliances
- Included: Dishwasher, Dryer, Range, Refrigerator, Washer
Features
- Basement: Block,Crawl Space,Unfinished
- Has fireplace: No
Interior area
- Total structure area: 1,640
- Total interior livable area: 1,640 sqft
- Finished area above ground: 1,112
- Finished area below ground: 0
Property
Parking
- Total spaces: 1
- Parking features: Detached, Gravel
- Garage spaces: 1
- Details: Garage Dimensions (14 x 20)
Accessibility
- Accessibility features: None
Features
- Levels: One and One Half
- Stories: 1
- Fencing: Chain Link
Lot
- Size: 5,227 sqft
- Dimensions: 50 x 104
- Features: Corner Lot
Details
- Foundation area: 912
- Parcel number: 640113005432
- Zoning description: Residential-Single Family
Construction
Type & style
- Home type: SingleFamily
- Property subtype: Single Family Residence
Materials
- Vinyl Siding
Condition
- Age of Property: 84
- New construction: No
- Year built: 1941
Utilities & green energy
- Gas: Natural Gas
- Sewer: City Sewer/Connected
- Water: City Water/Connected
Community & neighborhood
Location
- Region: Rochester
- Subdivision: Durand Sub
HOA & financial
HOA
- Has HOA: No
Price history
| Date | Event | Price |
|---|---|---|
| 3/27/2025 | Sold | $190,000-5%$116/sqft |
Source: | ||
| 3/3/2025 | Pending sale | $200,000$122/sqft |
Source: | ||
| 12/26/2024 | Price change | $200,000-2.4%$122/sqft |
Source: | ||
| 11/22/2024 | Listed for sale | $205,000+1%$125/sqft |
Source: | ||
| 11/5/2024 | Listing removed | $203,000-0.5%$124/sqft |
Source: | ||
Public tax history
| Year | Property taxes | Tax assessment |
|---|---|---|
| 2025 | $2,213 +2.1% | $161,500 +5.8% |
| 2024 | $2,167 | $152,700 -9.8% |
| 2023 | -- | $169,300 +12.8% |
Find assessor info on the county website
Neighborhood: Slatterly Park
Nearby schools
GreatSchools rating
- 2/10Riverside Central Elementary SchoolGrades: PK-5Distance: 0.4 mi
- 9/10Mayo Senior High SchoolGrades: 8-12Distance: 1 mi
- 4/10Kellogg Middle SchoolGrades: 6-8Distance: 1.7 mi
Schools provided by the listing agent
- Elementary: Riverside Central
- Middle: Willow Creek
- High: Mayo
Source: NorthstarMLS as distributed by MLS GRID. This data may not be complete. We recommend contacting the local school district to confirm school assignments for this home.
Get a cash offer in 3 minutes
Find out how much your home could sell for in as little as 3 minutes with a no-obligation cash offer.
Estimated market value$195,700
Get a cash offer in 3 minutes
Find out how much your home could sell for in as little as 3 minutes with a no-obligation cash offer.
Estimated market value
$195,700



