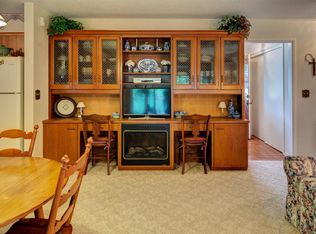Sold on 08/23/24
Price Unknown
1220 4th Ave E, Williston, ND 58801
6beds
2,358sqft
Single Family Residence
Built in 1958
0.27 Acres Lot
$434,900 Zestimate®
$--/sqft
$2,486 Estimated rent
Home value
$434,900
$391,000 - $487,000
$2,486/mo
Zestimate® history
Loading...
Owner options
Explore your selling options
What's special
Welcome to your dream home in the highly sought-after College Hill Addition! This charming 6 bedroom, 2 bathroom house is nestled on a spacious 11,835 square foot lot, making it the perfect blend of cozy and roomy. As you step onto the property, you'll immediately notice the beautifully landscaped front yard and inviting porch. Step inside and be greeted by stunning built-in cabinets that add character and functionality to this home. The living room flows seamlessly into the kitchen, featuring ample counter space for all your culinary creations. But that's not all - this home also boasts a screened-in porch, perfect for enjoying your morning coffee or hosting summer gatherings with friends and family. The fenced back yard provides privacy and security for children or pets to play freely. And let's not forget about the convenient 2 stall garage - no more scraping ice off your car during those chilly winter months! Don't miss out on the opportunity to make this house your forever home. Schedule a showing today before it's gone!
Zillow last checked: 8 hours ago
Listing updated: September 12, 2024 at 08:08pm
Listed by:
Lucas D Natwick 701-580-0564,
eXp Realty
Bought with:
Gabriel C Black, 9922
NextHome Fredricksen Real Estate
Source: Great North MLS,MLS#: 4014869
Facts & features
Interior
Bedrooms & bathrooms
- Bedrooms: 6
- Bathrooms: 2
- Full bathrooms: 1
- 3/4 bathrooms: 1
Bedroom 1
- Level: Main
Bedroom 2
- Level: Main
Bedroom 3
- Level: Main
Bedroom 4
- Level: Basement
Bedroom 5
- Level: Basement
Bedroom 6
- Level: Basement
Bathroom 1
- Level: Main
Bathroom 2
- Level: Basement
Dining room
- Level: Main
Kitchen
- Level: Main
Laundry
- Level: Basement
Living room
- Level: Main
Living room
- Level: Basement
Heating
- Forced Air, Natural Gas
Cooling
- Central Air
Appliances
- Included: Dishwasher, Disposal, Microwave, Range, Tankless Water Heater, Trash Compactor
Features
- Ceiling Fan(s)
- Flooring: Carpet, Linoleum
- Basement: Concrete,Finished,Full
- Has fireplace: No
Interior area
- Total structure area: 2,358
- Total interior livable area: 2,358 sqft
- Finished area above ground: 1,179
- Finished area below ground: 1,179
Property
Parking
- Total spaces: 2
- Parking features: Off Street, Driveway, Concrete
- Garage spaces: 2
Features
- Levels: Two
- Stories: 2
- Patio & porch: Screened
- Exterior features: Storage, Rain Gutters, Private Yard
- Fencing: Wood,Full,Gate
Lot
- Size: 0.27 Acres
- Features: Landscaped, Private
Details
- Additional structures: Shed(s)
- Parcel number: 01104000961200
Construction
Type & style
- Home type: SingleFamily
- Architectural style: Ranch
- Property subtype: Single Family Residence
Materials
- Steel Siding
- Foundation: Concrete Perimeter
- Roof: Asphalt
Condition
- New construction: No
- Year built: 1958
Utilities & green energy
- Sewer: Public Sewer
- Water: Public
- Utilities for property: Sewer Connected, Natural Gas Connected, Water Connected, Trash Pickup - Public, Electricity Connected
Community & neighborhood
Location
- Region: Williston
Other
Other facts
- Listing terms: VA Loan,Cash,Conventional,FHA
- Road surface type: Asphalt
Price history
| Date | Event | Price |
|---|---|---|
| 8/23/2024 | Sold | -- |
Source: Great North MLS #4014869 | ||
| 7/29/2024 | Pending sale | $370,000$157/sqft |
Source: Great North MLS #4014869 | ||
| 7/25/2024 | Listed for sale | $370,000$157/sqft |
Source: Great North MLS #4014869 | ||
Public tax history
| Year | Property taxes | Tax assessment |
|---|---|---|
| 2024 | $2,607 -7.5% | $180,610 +6.2% |
| 2023 | $2,817 +3.9% | $170,130 +6.7% |
| 2022 | $2,712 +2.9% | $159,425 +2.2% |
Find assessor info on the county website
Neighborhood: 58801
Nearby schools
GreatSchools rating
- NARickard Elementary SchoolGrades: K-4Distance: 0.2 mi
- NAWilliston Middle SchoolGrades: 7-8Distance: 0.6 mi
- NADel Easton Alternative High SchoolGrades: 10-12Distance: 1.2 mi
