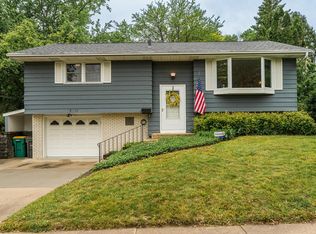Closed
$345,000
1220 29th St NW, Rochester, MN 55901
5beds
2,167sqft
Single Family Residence
Built in 1964
8,712 Square Feet Lot
$348,800 Zestimate®
$159/sqft
$2,040 Estimated rent
Home value
$348,800
$321,000 - $380,000
$2,040/mo
Zestimate® history
Loading...
Owner options
Explore your selling options
What's special
Welcome to this stunning 5-bedroom, 2-bathroom home that combines modern updates with timeless charm! Nestled in a centrally located neighborhood, this home is just minutes from shopping, dining, and within walking distance to 3 parks, the trail system, and the Zumbro River! Step inside to find newly updated hardwood floors that add warmth and character throughout. The beautifully updated kitchen features stylish cabinetry, modern appliances, and plenty of counter space—perfect for cooking and entertaining. Thoughtfully placed recessed lighting enhances the bright and inviting living areas, creating a cozy yet modern feel. With spacious bedrooms, a functional layout, and a 2-stall garage, this home offers plenty of room to grow. The backyard is a great space for relaxation or gatherings, making it the perfect place to call home. Don’t miss out on this move-in-ready gem—schedule your showing today! Pre inspected for your comfort and convenience!
Zillow last checked: 8 hours ago
Listing updated: July 01, 2025 at 08:06am
Listed by:
Karl Rogers 507-884-6678,
Dwell Realty Group LLC
Bought with:
Robin Gwaltney
Re/Max Results
Source: NorthstarMLS as distributed by MLS GRID,MLS#: 6685257
Facts & features
Interior
Bedrooms & bathrooms
- Bedrooms: 5
- Bathrooms: 2
- Full bathrooms: 1
- 3/4 bathrooms: 1
Bedroom 1
- Level: Main
- Area: 143 Square Feet
- Dimensions: 11x13
Bedroom 2
- Level: Main
- Area: 132 Square Feet
- Dimensions: 11x12
Bedroom 3
- Level: Main
- Area: 99 Square Feet
- Dimensions: 9x11
Bedroom 4
- Level: Basement
- Area: 130 Square Feet
- Dimensions: 13x10
Bedroom 5
- Level: Lower
- Area: 273 Square Feet
- Dimensions: 13x21
Bathroom
- Level: Main
- Area: 56 Square Feet
- Dimensions: 8x7
Bathroom
- Level: Basement
- Area: 42 Square Feet
- Dimensions: 6x7
Dining room
- Level: Main
- Area: 42 Square Feet
- Dimensions: 7x6
Kitchen
- Level: Main
- Area: 99 Square Feet
- Dimensions: 9x11
Living room
- Level: Main
- Area: 242 Square Feet
- Dimensions: 11x22
Utility room
- Level: Basement
- Area: 250 Square Feet
- Dimensions: 10x25
Walk in closet
- Level: Lower
- Area: 42 Square Feet
- Dimensions: 7x6
Heating
- Forced Air
Cooling
- Central Air
Appliances
- Included: Dishwasher, Dryer, Exhaust Fan, Microwave, Range, Refrigerator, Washer, Water Softener Owned
Features
- Basement: Block,Daylight,Egress Window(s),Finished,Full,Walk-Out Access
- Has fireplace: No
Interior area
- Total structure area: 2,167
- Total interior livable area: 2,167 sqft
- Finished area above ground: 1,111
- Finished area below ground: 800
Property
Parking
- Total spaces: 2
- Parking features: Attached, Concrete
- Attached garage spaces: 2
- Details: Garage Dimensions (20x20)
Accessibility
- Accessibility features: None
Features
- Levels: One
- Stories: 1
- Patio & porch: Deck
- Fencing: Chain Link,Full
Lot
- Size: 8,712 sqft
- Dimensions: 64 x 134
- Features: Near Public Transit, Many Trees
Details
- Foundation area: 1056
- Parcel number: 742244004712
- Zoning description: Residential-Single Family
Construction
Type & style
- Home type: SingleFamily
- Property subtype: Single Family Residence
Materials
- Brick/Stone, Metal Siding, Block, Frame
- Roof: Asphalt
Condition
- Age of Property: 61
- New construction: No
- Year built: 1964
Utilities & green energy
- Electric: 150 Amp Service, Power Company: Rochester Public Utilities
- Gas: Natural Gas
- Sewer: City Sewer/Connected
- Water: City Water/Connected
Community & neighborhood
Location
- Region: Rochester
- Subdivision: Crescent Park 5th
HOA & financial
HOA
- Has HOA: No
Price history
| Date | Event | Price |
|---|---|---|
| 6/30/2025 | Sold | $345,000+1.5%$159/sqft |
Source: | ||
| 3/24/2025 | Pending sale | $339,900$157/sqft |
Source: | ||
| 3/21/2025 | Listed for sale | $339,900+34.9%$157/sqft |
Source: | ||
| 5/6/2020 | Sold | $252,000+0.8%$116/sqft |
Source: | ||
| 3/23/2020 | Pending sale | $249,900$115/sqft |
Source: Infinity Real Estate #5510748 | ||
Public tax history
| Year | Property taxes | Tax assessment |
|---|---|---|
| 2024 | $3,012 | $238,900 +0.8% |
| 2023 | -- | $237,100 +2.3% |
| 2022 | $2,774 +10.4% | $231,700 +16.3% |
Find assessor info on the county website
Neighborhood: John Adams
Nearby schools
GreatSchools rating
- 3/10Elton Hills Elementary SchoolGrades: PK-5Distance: 0.3 mi
- 5/10John Adams Middle SchoolGrades: 6-8Distance: 0.3 mi
- 5/10John Marshall Senior High SchoolGrades: 8-12Distance: 1.3 mi
Schools provided by the listing agent
- Elementary: Elton Hills
- Middle: John Adams
- High: John Marshall
Source: NorthstarMLS as distributed by MLS GRID. This data may not be complete. We recommend contacting the local school district to confirm school assignments for this home.
Get a cash offer in 3 minutes
Find out how much your home could sell for in as little as 3 minutes with a no-obligation cash offer.
Estimated market value
$348,800
Get a cash offer in 3 minutes
Find out how much your home could sell for in as little as 3 minutes with a no-obligation cash offer.
Estimated market value
$348,800
