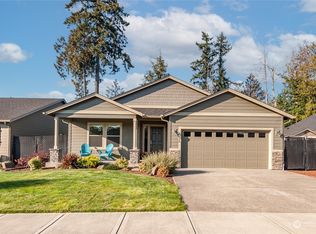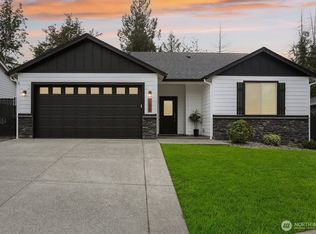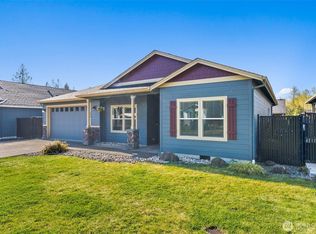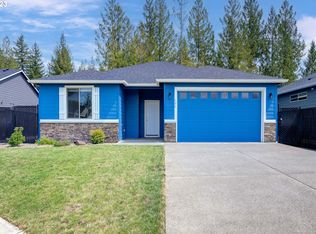Sold
Listed by:
Brooke Gavino,
eXp Realty
Bought with: Redfin
$437,500
122 Zephyr Drive, Silverlake, WA 98645
3beds
1,589sqft
Single Family Residence
Built in 2016
6,054.84 Square Feet Lot
$439,100 Zestimate®
$275/sqft
$2,255 Estimated rent
Home value
$439,100
$408,000 - $470,000
$2,255/mo
Zestimate® history
Loading...
Owner options
Explore your selling options
What's special
Price Improvement! Cul-De-Sac Charm with High-End Finishes Throughout! Just minutes from Silverlake, offering the perfect blend of luxury and convenience. The open floor plan boasts high-end finishes, including a gas range, granite countertops, and beautiful engineered floors. A cozy fireplace adds warmth, while modern comforts like an on-demand hot water heater and forced air provide year-round ease. The low-maintenance yard is perfect for relaxing or entertaining without too much upkeep. Every detail has been thoughtfully curated. Move-in ready and waiting for you to call it home!
Zillow last checked: 8 hours ago
Listing updated: November 24, 2025 at 04:02am
Listed by:
Brooke Gavino,
eXp Realty
Bought with:
Rod Robertson, 22031058
Redfin
Source: NWMLS,MLS#: 2330708
Facts & features
Interior
Bedrooms & bathrooms
- Bedrooms: 3
- Bathrooms: 2
- Full bathrooms: 2
- Main level bathrooms: 2
- Main level bedrooms: 3
Primary bedroom
- Level: Main
Bedroom
- Level: Main
Bedroom
- Level: Main
Bathroom full
- Level: Main
Bathroom full
- Level: Main
Dining room
- Level: Main
Entry hall
- Level: Main
Kitchen with eating space
- Level: Main
Living room
- Level: Main
Utility room
- Level: Main
Heating
- Fireplace, Forced Air, Electric, Propane
Cooling
- Forced Air
Appliances
- Included: Dishwasher(s), Microwave(s), Refrigerator(s), Stove(s)/Range(s)
Features
- Bath Off Primary
- Flooring: Engineered Hardwood, Vinyl, Carpet
- Basement: None
- Number of fireplaces: 1
- Fireplace features: Gas, Main Level: 1, Fireplace
Interior area
- Total structure area: 1,589
- Total interior livable area: 1,589 sqft
Property
Parking
- Total spaces: 2
- Parking features: Driveway, Attached Garage
- Attached garage spaces: 2
Features
- Levels: One
- Stories: 1
- Entry location: Main
- Patio & porch: Bath Off Primary, Fireplace, Vaulted Ceiling(s), Walk-In Closet(s)
Lot
- Size: 6,054 sqft
- Features: Cul-De-Sac, Dead End Street, Sidewalk, Fenced-Partially, High Speed Internet, Patio, Propane
- Topography: Level
Details
- Parcel number: WG3608024
- Special conditions: Standard
Construction
Type & style
- Home type: SingleFamily
- Property subtype: Single Family Residence
Materials
- Cement Planked, Cement Plank
- Foundation: Poured Concrete
- Roof: Composition
Condition
- Year built: 2016
Utilities & green energy
- Sewer: Sewer Connected
- Water: Public
Community & neighborhood
Community
- Community features: CCRs
Location
- Region: Silverlake
- Subdivision: Silverlake
HOA & financial
HOA
- HOA fee: $325 annually
Other
Other facts
- Listing terms: Cash Out,Conventional,FHA,USDA Loan,VA Loan
- Cumulative days on market: 226 days
Price history
| Date | Event | Price |
|---|---|---|
| 10/24/2025 | Sold | $437,500-1.7%$275/sqft |
Source: | ||
| 10/12/2025 | Pending sale | $445,000$280/sqft |
Source: | ||
| 8/14/2025 | Listed for sale | $445,000+12.7%$280/sqft |
Source: | ||
| 4/16/2021 | Sold | $395,000+1.3%$249/sqft |
Source: | ||
| 3/15/2021 | Pending sale | $390,000$245/sqft |
Source: | ||
Public tax history
| Year | Property taxes | Tax assessment |
|---|---|---|
| 2024 | $3,859 -0.1% | $398,750 +1.2% |
| 2023 | $3,863 +5.9% | $393,920 -2.1% |
| 2022 | $3,647 | $402,400 +13.2% |
Find assessor info on the county website
Neighborhood: 98645
Nearby schools
GreatSchools rating
- 4/10Toutle Lake Elementary SchoolGrades: K-6Distance: 1.3 mi
- 3/10Toutle Lake High SchoolGrades: 7-12Distance: 1.3 mi

Get pre-qualified for a loan
At Zillow Home Loans, we can pre-qualify you in as little as 5 minutes with no impact to your credit score.An equal housing lender. NMLS #10287.



