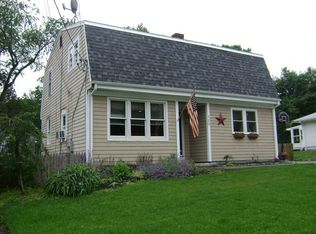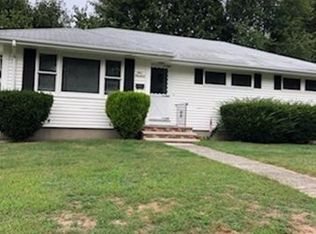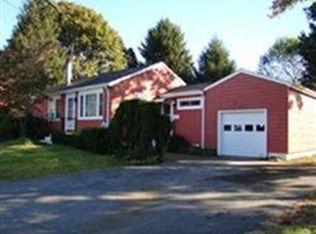Welcome to Swansea!! Beautifully maintained 3 bedroom, 2 bath Cape with attached garage. This home features hardwood floors, updated baths and a laundry room on the 1st floor. The kitchen and dining area open to a bright and spacious living room. This home also offers a bedroom on the 1st floor with 2 additional bedrooms on the 2nd floor. There is a breezeway that leads out to a deck and a private back yard. Title V in hand!!!
This property is off market, which means it's not currently listed for sale or rent on Zillow. This may be different from what's available on other websites or public sources.


