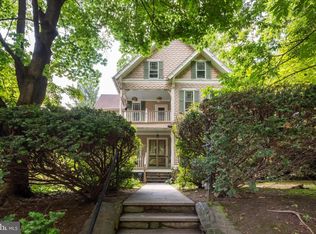Sold for $575,000 on 05/12/23
$575,000
122 Woodland Rd, Wyncote, PA 19095
5beds
3,134sqft
Single Family Residence
Built in 1890
9,300 Square Feet Lot
$633,900 Zestimate®
$183/sqft
$4,028 Estimated rent
Home value
$633,900
$596,000 - $672,000
$4,028/mo
Zestimate® history
Loading...
Owner options
Explore your selling options
What's special
Welcome each season from the hill top perch of this 1890's victorian, located in the sought after neighborhood of Wyncote. Entering from the large front porch you will find a formal entry hall that sets the stage for the casual yet classic feel of the home. The first floor offers a large living room, den with built- in shelving and gas fireplace, dining room, and kitchen with Soapstone counters, stainless steel appliances, plentiful cabinet space, work station, and counter seating. Off of the kitchen is a fabulous, enclosed, side porch that offers a stellar spot for morning coffee and summer dinners. Access to the second floor can be made from front or rear stairs where you will find three generous sized bedrooms, a large recreation/craft room, great hall bath with separate tub and shower, and a perfectly dreamy sleeping porch. The large main bedroom is on the third floor which works as a great suite with the recently updated hall bath, huge walk-in closet, and additional bedroom/sitting room. The rear yard has two tiered decking, mature perennial gardens, and a great play set! New roof and exterior paint in 2021, some new windows, third floor HVAC 2015, and installation of driveway. This home is located a short distance to Jenkintown, and just a short walk to the train.
Zillow last checked: 8 hours ago
Listing updated: May 14, 2023 at 04:09am
Listed by:
Paula Seitchik 215-247-3750,
BHHS Fox & Roach-Chestnut Hill,
Listing Team: Living Well Homes Collective
Bought with:
NON MEMBER
Non Subscribing Office
Source: Bright MLS,MLS#: PAMC2067574
Facts & features
Interior
Bedrooms & bathrooms
- Bedrooms: 5
- Bathrooms: 4
- Full bathrooms: 2
- 1/2 bathrooms: 2
- Main level bathrooms: 1
Basement
- Area: 0
Heating
- Forced Air, Natural Gas
Cooling
- Central Air, Electric
Appliances
- Included: Gas Water Heater
Features
- Flooring: Wood
- Basement: Unfinished
- Number of fireplaces: 1
Interior area
- Total structure area: 3,134
- Total interior livable area: 3,134 sqft
- Finished area above ground: 3,134
- Finished area below ground: 0
Property
Parking
- Parking features: Driveway
- Has uncovered spaces: Yes
Accessibility
- Accessibility features: None
Features
- Levels: Three
- Stories: 3
- Patio & porch: Screened Porch
- Pool features: None
Lot
- Size: 9,300 sqft
- Dimensions: 60.00 x 0.00
Details
- Additional structures: Above Grade, Below Grade
- Parcel number: 310029704001
- Zoning: RESIDENTIAL
- Special conditions: Standard
Construction
Type & style
- Home type: SingleFamily
- Architectural style: Victorian
- Property subtype: Single Family Residence
Materials
- Frame
- Foundation: Stone
- Roof: Asphalt
Condition
- Excellent
- New construction: No
- Year built: 1890
Utilities & green energy
- Sewer: Public Sewer
- Water: Public
Community & neighborhood
Location
- Region: Wyncote
- Subdivision: Wyncote
- Municipality: CHELTENHAM TWP
Other
Other facts
- Listing agreement: Exclusive Right To Sell
- Listing terms: Conventional,Cash
- Ownership: Fee Simple
Price history
| Date | Event | Price |
|---|---|---|
| 5/12/2023 | Sold | $575,000+4.2%$183/sqft |
Source: | ||
| 4/15/2023 | Pending sale | $552,000$176/sqft |
Source: | ||
| 4/12/2023 | Listed for sale | $552,000+39.7%$176/sqft |
Source: | ||
| 6/5/2015 | Sold | $395,000-1.2%$126/sqft |
Source: Public Record | ||
| 5/7/2015 | Price change | $399,900-1.9%$128/sqft |
Source: BHHS Fox & Roach #6536950 | ||
Public tax history
| Year | Property taxes | Tax assessment |
|---|---|---|
| 2024 | $10,929 | $165,000 |
| 2023 | $10,929 +2.1% | $165,000 |
| 2022 | $10,709 +2.8% | $165,000 |
Find assessor info on the county website
Neighborhood: 19095
Nearby schools
GreatSchools rating
- 6/10Glenside Elementary SchoolGrades: K-4Distance: 1.2 mi
- 5/10Cedarbrook Middle SchoolGrades: 7-8Distance: 1.3 mi
- 5/10Cheltenham High SchoolGrades: 9-12Distance: 1.1 mi
Schools provided by the listing agent
- District: Cheltenham
Source: Bright MLS. This data may not be complete. We recommend contacting the local school district to confirm school assignments for this home.

Get pre-qualified for a loan
At Zillow Home Loans, we can pre-qualify you in as little as 5 minutes with no impact to your credit score.An equal housing lender. NMLS #10287.
Sell for more on Zillow
Get a free Zillow Showcase℠ listing and you could sell for .
$633,900
2% more+ $12,678
With Zillow Showcase(estimated)
$646,578