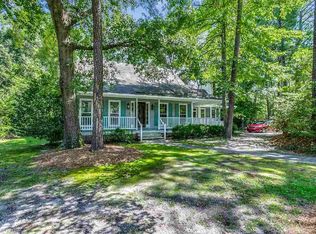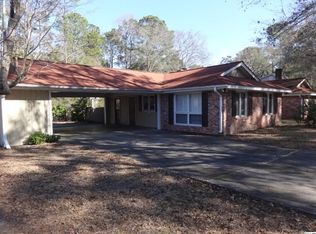Look no further! Great value for this 5 bedroom / 3.5 bath home that is priced to sell! Enjoy neutral colors, upgraded flooring, brick fireplace, oversized attached garage and detached 1120 square foot garage and workshop! Located close to CCU, HGTC, Conway Hospital, Shopping and Golf! Don't Delay!
This property is off market, which means it's not currently listed for sale or rent on Zillow. This may be different from what's available on other websites or public sources.


