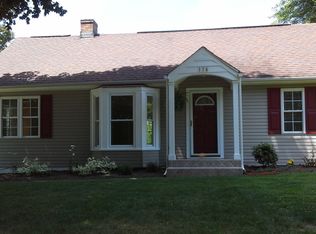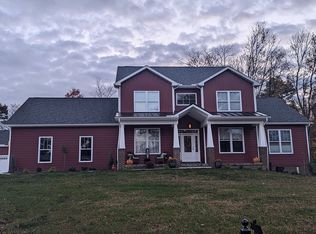Sold for $225,000
$225,000
122 Winterburn Rd, Beaver Falls, PA 15010
3beds
1,192sqft
Single Family Residence
Built in 1955
0.42 Acres Lot
$235,300 Zestimate®
$189/sqft
$1,472 Estimated rent
Home value
$235,300
$202,000 - $273,000
$1,472/mo
Zestimate® history
Loading...
Owner options
Explore your selling options
What's special
Comfortable and inviting! Enjoy one-level living in this well maintained 3 bedroom, 2 bath ranch sitting on a just under (.42 acre) a half-acre flat lot. This home will not disappoint. 1st floor family room w/gas fireplace. Eat-in kitchen with appliances. Screened-in front porch. Flexible floor plan. Formal living room or formal dining room. 1st floor den. Nice sized closets. Huge, clean basement w/full bath with a walk-in shower, glass block windows & washer/dryer. 1 car attached, heated garage w/opener. Additional 2 car detached garage w/opener. Blacktop driveway. Gutter screens.
Zillow last checked: 8 hours ago
Listing updated: October 11, 2024 at 11:14am
Listed by:
Janeen Agudio 724-846-5440,
HOWARD HANNA REAL ESTATE SERVICES
Bought with:
Lauren Visnansky
EXP REALTY LLC
Source: WPMLS,MLS#: 1660503 Originating MLS: West Penn Multi-List
Originating MLS: West Penn Multi-List
Facts & features
Interior
Bedrooms & bathrooms
- Bedrooms: 3
- Bathrooms: 2
- Full bathrooms: 2
Primary bedroom
- Level: Main
- Dimensions: 11x10
Bedroom 2
- Level: Main
- Dimensions: 10x10
Bedroom 3
- Level: Main
- Dimensions: 10x9
Den
- Level: Main
- Dimensions: 10x9
Family room
- Level: Main
- Dimensions: 23x12
Kitchen
- Level: Main
- Dimensions: 12x10
Living room
- Level: Main
- Dimensions: 11x10
Heating
- Forced Air, Gas
Cooling
- Central Air
Appliances
- Included: Some Electric Appliances, Dryer, Refrigerator, Stove, Washer
Features
- Flooring: Carpet, Hardwood
- Basement: Full,Walk-Up Access
- Number of fireplaces: 1
- Fireplace features: Gas, Family/Living/Great Room
Interior area
- Total structure area: 1,192
- Total interior livable area: 1,192 sqft
Property
Parking
- Total spaces: 3
- Parking features: Attached, Detached, Garage, Garage Door Opener
- Has attached garage: Yes
Features
- Levels: One
- Stories: 1
- Pool features: None
Lot
- Size: 0.42 Acres
- Dimensions: 100 x 219 x 100 x 220
Details
- Parcel number: 570270202000
Construction
Type & style
- Home type: SingleFamily
- Architectural style: Ranch
- Property subtype: Single Family Residence
Materials
- Frame
- Roof: Asphalt
Condition
- Resale
- Year built: 1955
Utilities & green energy
- Sewer: Public Sewer
- Water: Public
Community & neighborhood
Location
- Region: Beaver Falls
Price history
| Date | Event | Price |
|---|---|---|
| 12/27/2024 | Sold | $225,000$189/sqft |
Source: Public Record Report a problem | ||
| 10/11/2024 | Sold | $225,000$189/sqft |
Source: | ||
| 8/8/2024 | Contingent | $225,000$189/sqft |
Source: | ||
| 6/6/2024 | Price change | $225,000-4.3%$189/sqft |
Source: | ||
| 5/22/2024 | Listed for sale | $235,000+104.3%$197/sqft |
Source: | ||
Public tax history
| Year | Property taxes | Tax assessment |
|---|---|---|
| 2023 | $2,446 | $21,650 |
| 2022 | $2,446 +1.8% | $21,650 |
| 2021 | $2,403 +2.8% | $21,650 |
Find assessor info on the county website
Neighborhood: 15010
Nearby schools
GreatSchools rating
- 5/10Highland Middle SchoolGrades: 5-8Distance: 1.5 mi
- 7/10Blackhawk High SchoolGrades: 9-12Distance: 0.2 mi
Schools provided by the listing agent
- District: Blackhawk
Source: WPMLS. This data may not be complete. We recommend contacting the local school district to confirm school assignments for this home.

Get pre-qualified for a loan
At Zillow Home Loans, we can pre-qualify you in as little as 5 minutes with no impact to your credit score.An equal housing lender. NMLS #10287.

