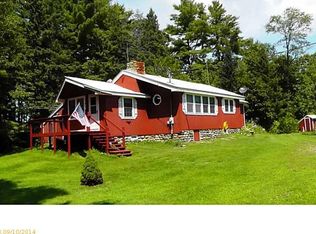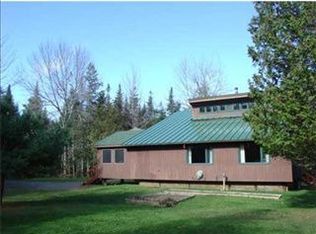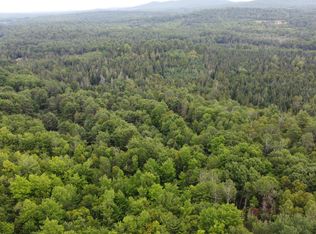Closed
$379,000
122 Wingate Road, Troy, ME 04987
3beds
1,152sqft
Single Family Residence
Built in 2007
30 Acres Lot
$-- Zestimate®
$329/sqft
$2,047 Estimated rent
Home value
Not available
Estimated sales range
Not available
$2,047/mo
Zestimate® history
Loading...
Owner options
Explore your selling options
What's special
Nestled in the picturesque town of Troy, ME, 122 Wingate Road unveils a property that epitomizes the ideal dwelling for today's homeowner. This newly finished cape-style home, boasting nearly 1200 square feet, rests gracefully on 30+-surveyed acres at the peaceful terminus of a town-maintained road, ensuring unparalleled privacy in this well-crafted Maine country haven.
Every facet of this residence exudes newness, from doors and windows to electrical wiring, plumbing, insulation, and flooring. The 3-bedroom, 1 ½ bath home boasts a welcoming open floor plan, promoting a low-maintenance lifestyle. A recently drilled well, coupled with a 3-bedroom septic system, ensures reliable water supply and sanitation. A detached 1-car garage stands ready to shield your vehicle or accommodate an ATV and yard care tools, and the property is equipped with fiber optic internet for fast and dependable connectivity.
Efficient and clean-burning, the propane boiler serves as the primary heat source, featuring three heating zones across each floor. A pellet stove in the basement supplements the heating, complemented by a mini-split heat pump in the family/dining room for versatile climate control throughout the seasons. As an added layer of security, a whole house Generac generator stands ready to provide 11000 watts of backup power in the event of utility outages.
The landscaped surroundings showcase apple and peach trees, blueberry bushes, strawberry plants, and an array of flowering bulbs. A fenced garden area bathed in sunlight and enriched topsoil offers a haven for gardeners, protecting against the local deer population. This residence and its surroundings are crafted for a sustainable lifestyle, encouraging residents to connect with the earth and cultivate their own food on the fertile grounds.
The 30± acre lot gently slopes away from the home, positioned at an elevation of 600 feet above sea level, offering stunning views of the surrounding hills, forests, and farmland.
Zillow last checked: 8 hours ago
Listing updated: January 16, 2025 at 07:08pm
Listed by:
United Country Lifestyle Properties of Maine 207-794-6164
Bought with:
Coldwell Banker Realty
Source: Maine Listings,MLS#: 1582480
Facts & features
Interior
Bedrooms & bathrooms
- Bedrooms: 3
- Bathrooms: 2
- Full bathrooms: 1
- 1/2 bathrooms: 1
Primary bedroom
- Features: Walk-In Closet(s)
- Level: First
- Area: 78.8 Square Feet
- Dimensions: 10.75 x 7.33
Bedroom 1
- Level: Second
- Area: 205.88 Square Feet
- Dimensions: 13.5 x 15.25
Kitchen
- Features: Eat-in Kitchen
- Level: First
- Area: 124.49 Square Feet
- Dimensions: 11.58 x 10.75
Laundry
- Level: First
- Area: 69.51 Square Feet
- Dimensions: 7.58 x 9.17
Living room
- Level: First
- Area: 178.25 Square Feet
- Dimensions: 11.75 x 15.17
Office
- Level: Second
- Area: 151.41 Square Feet
- Dimensions: 14.42 x 10.5
Heating
- Baseboard, Direct Vent Furnace, Hot Water, Zoned, Stove, Radiator
Cooling
- Heat Pump
Appliances
- Included: Dryer, Microwave, Gas Range, Refrigerator, Washer, ENERGY STAR Qualified Appliances
Features
- 1st Floor Bedroom, One-Floor Living
- Flooring: Laminate, Vinyl
- Doors: Storm Door(s)
- Windows: Double Pane Windows
- Basement: Interior Entry,Full,Unfinished
- Has fireplace: No
Interior area
- Total structure area: 1,152
- Total interior livable area: 1,152 sqft
- Finished area above ground: 1,152
- Finished area below ground: 0
Property
Parking
- Total spaces: 1
- Parking features: Gravel, 5 - 10 Spaces, On Site, Detached
- Garage spaces: 1
Accessibility
- Accessibility features: 32 - 36 Inch Doors
Features
- Has view: Yes
- View description: Scenic, Trees/Woods
Lot
- Size: 30 Acres
- Features: Rural, Right of Way, Rolling Slope, Landscaped, Wooded
Details
- Additional structures: Outbuilding
- Parcel number: TRRYM003L004001
- Zoning: Rural
- Other equipment: Generator, Internet Access Available
Construction
Type & style
- Home type: SingleFamily
- Architectural style: Cape Cod
- Property subtype: Single Family Residence
Materials
- Wood Frame, Vinyl Siding
- Foundation: Block
- Roof: Pitched,Shingle
Condition
- Year built: 2007
Utilities & green energy
- Electric: Circuit Breakers, Underground
- Sewer: Private Sewer, Septic Design Available
- Water: Private, Well
Green energy
- Energy efficient items: 90% Efficient Furnace, Dehumidifier, Water Heater
Community & neighborhood
Location
- Region: Troy
Other
Other facts
- Road surface type: Gravel, Dirt
Price history
| Date | Event | Price |
|---|---|---|
| 3/22/2024 | Sold | $379,000$329/sqft |
Source: | ||
| 3/22/2024 | Pending sale | $379,000$329/sqft |
Source: | ||
| 2/27/2024 | Contingent | $379,000$329/sqft |
Source: | ||
| 2/19/2024 | Listed for sale | $379,000+312%$329/sqft |
Source: | ||
| 8/24/2020 | Sold | $92,000$80/sqft |
Source: | ||
Public tax history
| Year | Property taxes | Tax assessment |
|---|---|---|
| 2024 | $2,206 +29.1% | $172,350 +12.9% |
| 2023 | $1,709 +57.8% | $152,630 +111.5% |
| 2022 | $1,083 -6.2% | $72,180 |
Find assessor info on the county website
Neighborhood: 04987
Nearby schools
GreatSchools rating
- 2/10Troy Central SchoolGrades: K-5Distance: 2.8 mi
- 2/10Mt View Middle SchoolGrades: 6-8Distance: 6.9 mi
- 4/10Mt View High SchoolGrades: 9-12Distance: 6.9 mi
Get pre-qualified for a loan
At Zillow Home Loans, we can pre-qualify you in as little as 5 minutes with no impact to your credit score.An equal housing lender. NMLS #10287.


