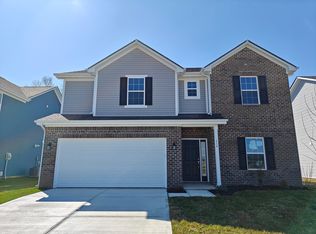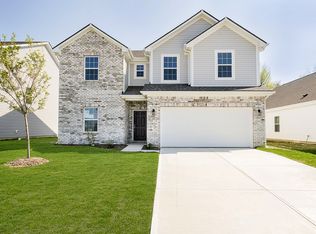Sold
$329,900
122 Winding Brook Way, Pendleton, IN 46064
3beds
1,813sqft
Residential, Single Family Residence
Built in 2022
6,534 Square Feet Lot
$348,100 Zestimate®
$182/sqft
$2,007 Estimated rent
Home value
$348,100
$289,000 - $421,000
$2,007/mo
Zestimate® history
Loading...
Owner options
Explore your selling options
What's special
Modern Comfort Meets Traditional Charm at 122 Winding Brook Way. Welcome to this well-designed 3-bedroom, 2-bathroom home, built in 2022 and offering 1,816 square feet of modern living space. The open-concept layout connects the kitchen, dining, and family room, creating a bright and inviting space ideal for both everyday living and entertaining. The kitchen features a large center island with a built-in sink and dishwasher, quartz countertops, stainless steel appliances, and plenty of workspace-perfect for the home chef or casual gatherings. The adjoining family room is accented by a vaulted ceiling, adding a spacious, airy feel. The split floor plan offers privacy, with the primary suite thoughtfully separated from the additional bedrooms. The en-suite bathroom includes a deluxe garden tub and walk-in shower, offering a spa-like retreat. Step outside to a back yard with full-width patio-ideal for outdoor entertaining, or relaxing evenings under the stars. The fully fenced backyard completes your own outdoor oasis. Additional features include a finished 2-car garage. The neighborhood is in a prime location just off US-36 and IN-9, offering easy access to nearby amenities while nestled in a quiet, friendly community. This home blends comfort, style, and convenience in one perfect package.
Zillow last checked: 8 hours ago
Listing updated: May 13, 2025 at 10:49am
Listing Provided by:
Lee Skiles 317-800-4950,
Trueblood Real Estate
Bought with:
Heather Upton
Keller Williams Indy Metro NE
Jeff Upton
Keller Williams Indy Metro NE
Source: MIBOR as distributed by MLS GRID,MLS#: 22034397
Facts & features
Interior
Bedrooms & bathrooms
- Bedrooms: 3
- Bathrooms: 2
- Full bathrooms: 2
- Main level bathrooms: 2
- Main level bedrooms: 3
Primary bedroom
- Features: Carpet
- Level: Main
- Area: 247 Square Feet
- Dimensions: 19x13
Bedroom 2
- Features: Carpet
- Level: Main
- Area: 132 Square Feet
- Dimensions: 11x12
Bedroom 3
- Features: Carpet
- Level: Main
- Area: 132 Square Feet
- Dimensions: 11x12
Breakfast room
- Features: Vinyl
- Level: Main
- Area: 132 Square Feet
- Dimensions: 12x11
Great room
- Features: Vinyl
- Level: Main
- Area: 308 Square Feet
- Dimensions: 22x14
Kitchen
- Features: Vinyl
- Level: Main
- Area: 168 Square Feet
- Dimensions: 14x12
Heating
- High Efficiency (90%+ AFUE ), Natural Gas
Appliances
- Included: Dishwasher, Dryer, Electric Water Heater, Disposal, Microwave, Electric Oven, Refrigerator, Washer
- Laundry: Main Level
Features
- Attic Access, Tray Ceiling(s), Vaulted Ceiling(s), Kitchen Island, Pantry, Smart Thermostat, Walk-In Closet(s)
- Windows: Screens
- Has basement: No
- Attic: Access Only
Interior area
- Total structure area: 1,813
- Total interior livable area: 1,813 sqft
Property
Parking
- Total spaces: 2
- Parking features: Attached
- Attached garage spaces: 2
- Details: Garage Parking Other(Finished Garage)
Features
- Levels: One
- Stories: 1
- Patio & porch: Patio
- Fencing: Fenced,Fence Full Rear,Privacy,Gate
Lot
- Size: 6,534 sqft
- Features: Curbs, Sidewalks
Details
- Parcel number: 481428900001062013
- Special conditions: None,Broker Owned
- Horse amenities: None
Construction
Type & style
- Home type: SingleFamily
- Architectural style: Ranch
- Property subtype: Residential, Single Family Residence
Materials
- Brick, Vinyl Siding
- Foundation: Slab
Condition
- New construction: No
- Year built: 2022
Utilities & green energy
- Water: Municipal/City
Community & neighborhood
Location
- Region: Pendleton
- Subdivision: Maplewood At Huntzinger
HOA & financial
HOA
- Has HOA: Yes
- HOA fee: $215 annually
- Services included: Association Home Owners, Entrance Common, Maintenance
- Association phone: 317-682-0571
Price history
| Date | Event | Price |
|---|---|---|
| 5/12/2025 | Sold | $329,900$182/sqft |
Source: | ||
| 4/28/2025 | Pending sale | $329,900$182/sqft |
Source: | ||
| 4/24/2025 | Listed for sale | $329,900+5.6%$182/sqft |
Source: | ||
| 11/22/2024 | Listing removed | $312,500+2.5% |
Source: | ||
| 10/31/2024 | Pending sale | $305,000$168/sqft |
Source: | ||
Public tax history
| Year | Property taxes | Tax assessment |
|---|---|---|
| 2024 | $3,209 +135874.6% | $352,400 +9.8% |
| 2023 | $2 | $320,900 +160350% |
| 2022 | -- | $200 |
Find assessor info on the county website
Neighborhood: 46064
Nearby schools
GreatSchools rating
- 8/10Pendleton Elementary SchoolGrades: PK-6Distance: 1.4 mi
- 5/10Pendleton Heights Middle SchoolGrades: 7-8Distance: 1.5 mi
- 9/10Pendleton Heights High SchoolGrades: 9-12Distance: 1.5 mi
Schools provided by the listing agent
- Elementary: Pendleton Elementary School
- Middle: Pendleton Heights Middle School
- High: Pendleton Heights High School
Source: MIBOR as distributed by MLS GRID. This data may not be complete. We recommend contacting the local school district to confirm school assignments for this home.
Get a cash offer in 3 minutes
Find out how much your home could sell for in as little as 3 minutes with a no-obligation cash offer.
Estimated market value$348,100
Get a cash offer in 3 minutes
Find out how much your home could sell for in as little as 3 minutes with a no-obligation cash offer.
Estimated market value
$348,100

