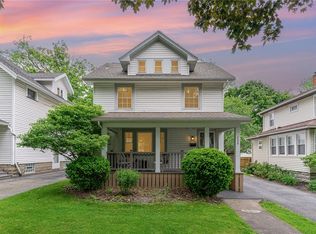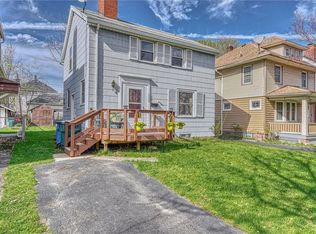Closed
$195,000
122 Winbourne Rd, Rochester, NY 14619
3beds
1,352sqft
Single Family Residence
Built in 1920
5,039.89 Square Feet Lot
$218,400 Zestimate®
$144/sqft
$2,053 Estimated rent
Home value
$218,400
$205,000 - $232,000
$2,053/mo
Zestimate® history
Loading...
Owner options
Explore your selling options
What's special
Absolutely IMMACULATE and CHARMING 3 Bedroom 2 Full bath in the city's historic 19th Ward neighborhood. This property has been in the family since 1967. Lovingly cared for and meticulously well kept and updated. Original woodwork galore! There is maintenance free vinyl siding and newer windows. A large detached 1.5 car garage nestled in a beautifully landscaped fully fenced yard. Pride of ownership shines through and through. Completely updated Kitchen with newer appliances, cabinets, counter tops and fixtures. Oversized fully renovated bathroom with walk-in shower on main floor. Updated full bathroom with new vanity and tile surround shower on second. Plenty of storage in the basement and added original built-ins for linens upstairs. This home is a MUST SEE!
Zillow last checked: 8 hours ago
Listing updated: September 05, 2023 at 10:10am
Listed by:
Michael R. Ruff 585-389-1038,
RE/MAX Realty Group,
Ben Kayes 585-746-5366,
RE/MAX Realty Group
Bought with:
Karin V Mayo, 10401279262
Howard Hanna
Source: NYSAMLSs,MLS#: R1479854 Originating MLS: Rochester
Originating MLS: Rochester
Facts & features
Interior
Bedrooms & bathrooms
- Bedrooms: 3
- Bathrooms: 2
- Full bathrooms: 2
- Main level bathrooms: 1
Heating
- Gas, Forced Air
Cooling
- Central Air
Appliances
- Included: Dryer, Dishwasher, Electric Oven, Electric Range, Disposal, Gas Water Heater, Microwave, Washer
- Laundry: In Basement
Features
- Separate/Formal Living Room, Other, Pantry, See Remarks, Natural Woodwork, Window Treatments
- Flooring: Carpet, Ceramic Tile, Hardwood, Varies
- Windows: Drapes, Leaded Glass
- Basement: Full
- Has fireplace: No
Interior area
- Total structure area: 1,352
- Total interior livable area: 1,352 sqft
Property
Parking
- Total spaces: 1.5
- Parking features: Detached, Garage
- Garage spaces: 1.5
Features
- Levels: Two
- Stories: 2
- Exterior features: Blacktop Driveway
Lot
- Size: 5,039 sqft
- Dimensions: 42 x 120
- Features: Near Public Transit, Residential Lot
Details
- Parcel number: 26140013549000030290000000
- Special conditions: Standard
Construction
Type & style
- Home type: SingleFamily
- Architectural style: Colonial
- Property subtype: Single Family Residence
Materials
- Vinyl Siding, Copper Plumbing
- Foundation: Block, Stone
Condition
- Resale
- Year built: 1920
Utilities & green energy
- Electric: Circuit Breakers
- Sewer: Connected
- Water: Connected, Public
- Utilities for property: Sewer Connected, Water Connected
Community & neighborhood
Location
- Region: Rochester
- Subdivision: Westfield
Other
Other facts
- Listing terms: Cash,Conventional,FHA
Price history
| Date | Event | Price |
|---|---|---|
| 9/1/2023 | Sold | $195,000+8.4%$144/sqft |
Source: | ||
| 6/26/2023 | Pending sale | $179,900$133/sqft |
Source: | ||
| 6/23/2023 | Listed for sale | $179,900$133/sqft |
Source: | ||
Public tax history
| Year | Property taxes | Tax assessment |
|---|---|---|
| 2024 | -- | $195,000 +101.9% |
| 2023 | -- | $96,600 |
| 2022 | -- | $96,600 |
Find assessor info on the county website
Neighborhood: 19th Ward
Nearby schools
GreatSchools rating
- NADr Walter Cooper AcademyGrades: PK-6Distance: 0.3 mi
- NAJoseph C Wilson Foundation AcademyGrades: K-8Distance: 1.4 mi
- 6/10Rochester Early College International High SchoolGrades: 9-12Distance: 1.4 mi
Schools provided by the listing agent
- District: Rochester
Source: NYSAMLSs. This data may not be complete. We recommend contacting the local school district to confirm school assignments for this home.

