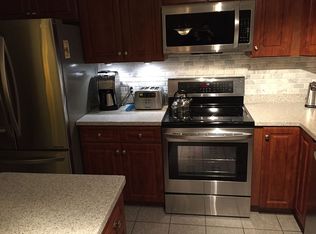This pristine home has great curb appeal and is situated on a nice corner lot in a desirable neighborhood with access to White???s Pond just a short walk down the street. There???s great kayaking and fishing there if you like! The owners have done an amazing job on the d??cor and have meticulously maintained this home. The first floor features an open floor plan with beautiful hardwood floors and natural woodwork, a large eat in kitchen with stainless appliances, dining area, comfy living room, and a charming half bath and laundry. The lower level has the ultimate man cave and exercise room and there are three spacious bedrooms on the second floor. You can grill and entertain on the back deck or sit out on the farmers??? porch out front and take in the gardens. There???s a two car garage with storage above and a covered structure large enough to park a motor home under. This is a great commuter location 20 minutes to Concord and 40 minutes to the Seacoast. Come check it out soon!
This property is off market, which means it's not currently listed for sale or rent on Zillow. This may be different from what's available on other websites or public sources.
