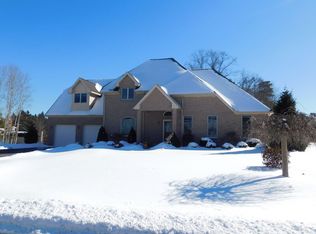Where do I begin to describe this amazing property in a pride of ownership neighborhood? Located on a cul-de-sac, this 2 story welcomes you with its wrap around porch, inviting landscape and two story entry. Once inside you will see the quality of workmanship, added features & custom woodworking like crown molding. Move right in to this well maintained home. Windows, natural light and storage abound in this beautiful home. Gray stonework can be found in the exterior entry and gas fireplace. Oak trim, flooring and doors along with ceramic tile can be found here. Spacious dine in kitchen and dining room offer options. Another amazing room is the 3 season cedar sunroom. Two maintenance free porches offer outside enjoyment. Master with onsuite plus 3 more rooms round out the 2nd floor.
This property is off market, which means it's not currently listed for sale or rent on Zillow. This may be different from what's available on other websites or public sources.

