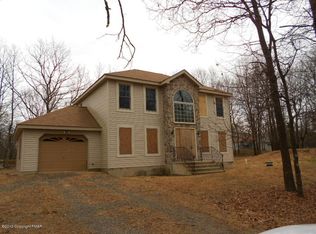Sold for $457,500
$457,500
122 Whittaker Rd, Dingmans Ferry, PA 18328
3beds
2,460sqft
Single Family Residence
Built in 1988
10.59 Acres Lot
$480,900 Zestimate®
$186/sqft
$2,557 Estimated rent
Home value
$480,900
$404,000 - $567,000
$2,557/mo
Zestimate® history
Loading...
Owner options
Explore your selling options
What's special
Welcome to 122 Whittaker Road, Dingmans Ferry - a secluded haven nestled on 10.59 acres of pristine, wooded land. This isn't just a property; it's an escape, a private sanctuary. A charming Ranch Rambler is set in natural surroundings. Picture yourself unwinding on the expansive wrap-around screened porch. Step inside and be greeted by the grandeur of a cathedral ceiling anchored by a majestic wood-burning stone fireplace. This idyllic retreat offers three comfortable bedrooms, each thoughtfully designed with doors that open directly to a covered porch. Surrounded by hundreds of acres of forest, your privacy is absolute. Beyond the main residence, discover practical treasures: a freestanding oversized two-car garage for all gear that fuels your adventures, three garden sheds and a touch of history whispering from a small ramshackle cottage with a hand-hewn stone chimney - a charming remnant of the 1930s lumber camp that once graced this very land.This isn't just a home; it's a lifestyle.
Zillow last checked: 8 hours ago
Listing updated: July 13, 2025 at 06:44am
Listed by:
Vincent O'Brien 845-216-4470,
Davis R. Chant - Milford
Bought with:
Dustin Stockholm, RS362149
Berkshire Hathaway HomeServices Pocono Real Estate Milford
Source: PWAR,MLS#: PW251083
Facts & features
Interior
Bedrooms & bathrooms
- Bedrooms: 3
- Bathrooms: 2
- Full bathrooms: 2
Primary bedroom
- Area: 211.28
- Dimensions: 15.2 x 13.9
Bedroom 1
- Area: 128.4
- Dimensions: 12.7 x 10.11
Bedroom 2
- Area: 218.44
- Dimensions: 12.7 x 17.2
Dining room
- Area: 200.34
- Dimensions: 18.9 x 10.6
Family room
- Area: 744.65
- Dimensions: 28.1 x 26.5
Kitchen
- Area: 100.21
- Dimensions: 11 x 9.11
Laundry
- Area: 53.32
- Dimensions: 6.2 x 8.6
Living room
- Area: 409.94
- Dimensions: 19.9 x 20.6
Other
- Description: 3 Season Room
- Area: 203.82
- Dimensions: 15.8 x 12.9
Heating
- Electric
Cooling
- Ductless
Appliances
- Included: Dishwasher, Washer, Refrigerator, Exhaust Fan, Electric Water Heater, Electric Range, Electric Oven, Dryer
- Laundry: Laundry Room
Features
- Cathedral Ceiling(s), Ceiling Fan(s)
- Doors: French Doors
- Basement: None
- Attic: None
- Has fireplace: Yes
- Fireplace features: Great Room, Stone, Wood Burning
Interior area
- Total structure area: 2,460
- Total interior livable area: 2,460 sqft
- Finished area above ground: 2,460
- Finished area below ground: 0
Property
Parking
- Total spaces: 6
- Parking features: Garage
- Garage spaces: 2
- Uncovered spaces: 4
Features
- Levels: One
- Stories: 1
- Patio & porch: Covered, Porch, Screened
- Body of water: None
Lot
- Size: 10.59 Acres
- Features: Wooded
Details
- Additional structures: Garage(s), Shed(s), Outbuilding
- Parcel number: 148.000204 029589
- Zoning: Residential
Construction
Type & style
- Home type: SingleFamily
- Architectural style: Contemporary,Ranch
- Property subtype: Single Family Residence
Materials
- Shake Siding
- Roof: Shingle
Condition
- New construction: No
- Year built: 1988
Utilities & green energy
- Electric: Circuit Breakers
- Water: Well
- Utilities for property: Electricity Available
Community & neighborhood
Community
- Community features: None
Location
- Region: Dingmans Ferry
- Subdivision: None
Other
Other facts
- Listing terms: Cash,VA Loan,FHA,Conventional
- Road surface type: Gravel
Price history
| Date | Event | Price |
|---|---|---|
| 5/30/2025 | Sold | $457,500-3.7%$186/sqft |
Source: | ||
| 4/28/2025 | Pending sale | $475,000$193/sqft |
Source: | ||
| 4/24/2025 | Listed for sale | $475,000$193/sqft |
Source: | ||
Public tax history
| Year | Property taxes | Tax assessment |
|---|---|---|
| 2025 | $7,448 +4.5% | $45,520 |
| 2024 | $7,124 +2.8% | $45,520 |
| 2023 | $6,930 +2.7% | $45,520 |
Find assessor info on the county website
Neighborhood: 18328
Nearby schools
GreatSchools rating
- NADingman-Delaware Primary SchoolGrades: PK-2Distance: 2.4 mi
- 8/10Dingman-Delaware Middle SchoolGrades: 6-8Distance: 2.4 mi
- 10/10Delaware Valley High SchoolGrades: 9-12Distance: 8.6 mi
Get a cash offer in 3 minutes
Find out how much your home could sell for in as little as 3 minutes with a no-obligation cash offer.
Estimated market value$480,900
Get a cash offer in 3 minutes
Find out how much your home could sell for in as little as 3 minutes with a no-obligation cash offer.
Estimated market value
$480,900
