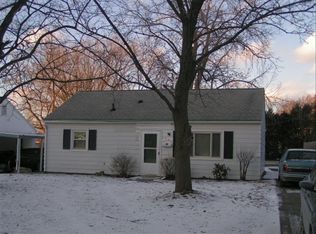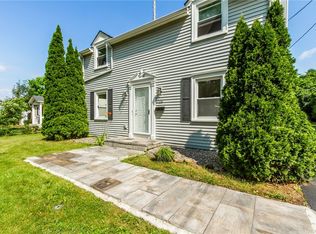Closed
$181,000
122 Westfall Rd, Rochester, NY 14620
2beds
842sqft
Single Family Residence
Built in 1950
7,840.8 Square Feet Lot
$203,900 Zestimate®
$215/sqft
$1,700 Estimated rent
Maximize your home sale
Get more eyes on your listing so you can sell faster and for more.
Home value
$203,900
$194,000 - $216,000
$1,700/mo
Zestimate® history
Loading...
Owner options
Explore your selling options
What's special
Updated, move-in ready 2 BR, 1 BA ranch with detached 1-car garage and fenced rear yard. Located minutes from area hospitals, universities, restaurants, shopping, expressways, and parks. Home has a completely renovated kitchen with new appliances; updated full bath; tear-off roof 2018; clean, dry basement with glass block windows; hot water tank 2016; finished attic space with pull-down ladder providing additional storage space. The heated, enclosed porch has new windows and offers additional living space. Delayed negotiations until Wednesday, November 9, at 5 PM.
Zillow last checked: 8 hours ago
Listing updated: March 24, 2023 at 03:10pm
Listed by:
Rose Gabriele-Angell 585-279-8136,
RE/MAX Plus
Bought with:
Jasmine Disch Watson, 10401330968
Tru Agent Real Estate
Source: NYSAMLSs,MLS#: R1442401 Originating MLS: Rochester
Originating MLS: Rochester
Facts & features
Interior
Bedrooms & bathrooms
- Bedrooms: 2
- Bathrooms: 1
- Full bathrooms: 1
- Main level bathrooms: 1
- Main level bedrooms: 2
Heating
- Gas, Forced Air
Appliances
- Included: Dryer, Dishwasher, Exhaust Fan, Disposal, Gas Oven, Gas Range, Gas Water Heater, Refrigerator, Range Hood, Washer
- Laundry: In Basement
Features
- Ceiling Fan(s), French Door(s)/Atrium Door(s), Separate/Formal Living Room, Living/Dining Room, Pull Down Attic Stairs, Programmable Thermostat
- Flooring: Ceramic Tile, Hardwood, Laminate, Varies
- Windows: Thermal Windows
- Basement: Full
- Attic: Pull Down Stairs
- Has fireplace: No
Interior area
- Total structure area: 842
- Total interior livable area: 842 sqft
Property
Parking
- Total spaces: 1
- Parking features: Detached, Garage, Garage Door Opener
- Garage spaces: 1
Features
- Levels: One
- Stories: 1
- Exterior features: Blacktop Driveway, Fence
- Fencing: Partial
Lot
- Size: 7,840 sqft
- Dimensions: 54 x 145
- Features: Near Public Transit, Rectangular, Rectangular Lot
Details
- Parcel number: 26140013677000020400000000
- Special conditions: Standard
Construction
Type & style
- Home type: SingleFamily
- Architectural style: Ranch
- Property subtype: Single Family Residence
Materials
- Vinyl Siding, Copper Plumbing
- Foundation: Block
- Roof: Asphalt
Condition
- Resale
- Year built: 1950
Utilities & green energy
- Electric: Circuit Breakers
- Sewer: Connected
- Water: Connected, Public
- Utilities for property: Cable Available, High Speed Internet Available, Sewer Connected, Water Connected
Community & neighborhood
Location
- Region: Rochester
- Subdivision: John H Michel
Other
Other facts
- Listing terms: Cash,Conventional,FHA,VA Loan
Price history
| Date | Event | Price |
|---|---|---|
| 1/23/2023 | Sold | $181,000+20.7%$215/sqft |
Source: | ||
| 11/11/2022 | Pending sale | $149,900$178/sqft |
Source: | ||
| 11/11/2022 | Contingent | $149,900$178/sqft |
Source: | ||
| 11/2/2022 | Listed for sale | $149,900+26%$178/sqft |
Source: | ||
| 2/25/2021 | Listing removed | -- |
Source: Owner Report a problem | ||
Public tax history
| Year | Property taxes | Tax assessment |
|---|---|---|
| 2024 | -- | $142,300 +40.2% |
| 2023 | -- | $101,500 |
| 2022 | -- | $101,500 |
Find assessor info on the county website
Neighborhood: Highland
Nearby schools
GreatSchools rating
- 2/10Anna Murray-Douglass AcademyGrades: PK-8Distance: 1.5 mi
- 6/10Rochester Early College International High SchoolGrades: 9-12Distance: 2.3 mi
- 2/10Dr Walter Cooper AcademyGrades: PK-6Distance: 1.7 mi
Schools provided by the listing agent
- District: Rochester
Source: NYSAMLSs. This data may not be complete. We recommend contacting the local school district to confirm school assignments for this home.

