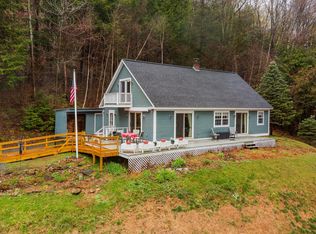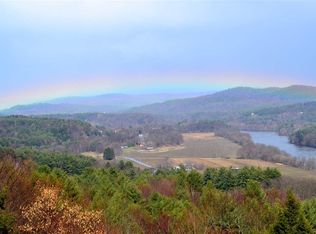Recently renovated and updated 3,100+ sq ft, 3 bedroom/2.5 bath fiber optic ready contemporary situated on 22.5 acres of meadows & woods with gorgeous views of the New Hampshire mountains. There is also a fully subdivided, SOV septic designed, State-approved building lot for maximum profit potential. Enjoy an open floor plan with large bright spaces, energy efficient windows with views from every room, & a center chimney with Vermont Castings woodstove to take the chill off of cold winters night. Beautiful new kitchen counters, updated lighting, wet bar/prep station island, & walk-in pantry give the kitchen plenty of space for family and friends to gather as you prepare gourmet meals. Relax in the sunny living room for a quiet conversation, or move into the family room which has built-in bookshelves to display your favorite collections, cozy nooks for reading a good book, or to have family game time. First floor master bedroom suite with multiple closets, private full bathroom with soaking tub, vaulted ceilings, & views of the well landscaped lawn. Plenty of space for family and overnight guests in the upstairs bedrooms which share their own private full bathroom & pleasant loft sitting area. Large gatherings are not a problem. Spread out onto a lovely lawn or into the screened-in enclosed summer gazebo. Two acres of split rail fencing with deer fencing to protect your gardens. Possibilities abound for a growing family or second home vacation retreat. Close to I-91 and the Upper Valley.
This property is off market, which means it's not currently listed for sale or rent on Zillow. This may be different from what's available on other websites or public sources.

