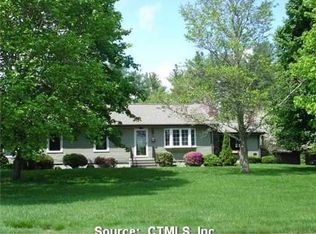Sold for $580,000
$580,000
122 Wauregan Road, Canterbury, CT 06331
3beds
2,115sqft
Single Family Residence
Built in 1974
12.2 Acres Lot
$660,500 Zestimate®
$274/sqft
$3,122 Estimated rent
Home value
$660,500
$614,000 - $713,000
$3,122/mo
Zestimate® history
Loading...
Owner options
Explore your selling options
What's special
Amazing 10-Acre Estate Like Property With So Much To Offer It's A Must See. The Driveway Winds To A Circle In front Of The House With A Screen House At The Center Before Continuing On Past A Large Run-In Shed To An Oversized Detached 3-Car Garage With Walkup 2nd Story, Wood Stove, Power, Water. The Detached 3-Car Garage Is In Addition To The Attached 3-Car Garage And Large Barn Near Your Own Picturesque Pond. There's Also A Heated In-Ground Pool & Spa With Patio Surround, Pool House, And A TUNNEL! To The House! Seriously! The Open Floor Plan Foyer, Family Room, Dinning Area Have Plenty Of Built-Ins And Lots Of Natural Light From The Many Sliding Glass Doors & Floor To Ceiling Windows. The Large Open Family Room Features Vaulted Ceilings, A Spiral Stair To An Open Loft Area And A Beautiful 2-Story Stone Fireplace With A Firewood Bin Able To Be Filled From Outside And Accessed Inside. The 2nd Story Loft Leads To An Additional Bedroom With A Balcony & Access To The Huge Walk-In Attic / Storage Area. The 24X35 Top Of The Attached Garage Doubles As An Outdoor Entertaining Area / Huge Deck Overlooking The Pool Area, Pond, Yard, Property. The Lower Level Has A Finished Bonus / Rec Area, Sliding Glass Doors, Full Bathroom, Walk-In Closet, Woodstove, Separate Entrance, And Garage Access. The Property Has Underground Utilities And Automatic Generator System. The Propane Tank Is Owned And Transfers With The Property. There Is A Deeded Easement In Favor Of 122 Wauregan Rd For The Driveway That Continues OnTo Part Of 140 Wauregan Road's Property.
Zillow last checked: 8 hours ago
Listing updated: March 24, 2023 at 09:12am
Listed by:
Robert Arute 860-810-7673,
Arute Realty Group LLC 860-684-0301
Bought with:
Kara A. Mazzola, REB.0756188
First Choice Realty
Source: Smart MLS,MLS#: 170540648
Facts & features
Interior
Bedrooms & bathrooms
- Bedrooms: 3
- Bathrooms: 4
- Full bathrooms: 4
Kitchen
- Level: Main
Heating
- Forced Air, Oil
Cooling
- Central Air
Appliances
- Included: Oven/Range, Microwave, Range Hood, Refrigerator, Dishwasher, Washer, Dryer, Water Heater
- Laundry: Main Level
Features
- Central Vacuum, In-Law Floorplan
- Windows: Thermopane Windows
- Basement: Full,Partially Finished,Garage Access,Walk-Out Access,Liveable Space
- Attic: Floored,Storage
- Number of fireplaces: 1
Interior area
- Total structure area: 2,115
- Total interior livable area: 2,115 sqft
- Finished area above ground: 2,115
Property
Parking
- Total spaces: 6
- Parking features: Attached, Detached, Barn, Paved
- Attached garage spaces: 6
- Has uncovered spaces: Yes
Features
- Patio & porch: Deck, Porch
- Exterior features: Balcony
- Has private pool: Yes
- Pool features: In Ground, Pool/Spa Combo, Heated
- Waterfront features: Waterfront, Pond
Lot
- Size: 12.20 Acres
- Features: Secluded, Few Trees
Details
- Additional structures: Barn(s), Cabana, Shed(s), Pool House
- Parcel number: 1679914
- Zoning: Res
- Other equipment: Generator
Construction
Type & style
- Home type: SingleFamily
- Architectural style: Cape Cod,Contemporary
- Property subtype: Single Family Residence
Materials
- Clapboard, Wood Siding
- Foundation: Concrete Perimeter
- Roof: Wood
Condition
- New construction: No
- Year built: 1974
Utilities & green energy
- Sewer: Septic Tank
- Water: Well
- Utilities for property: Underground Utilities
Green energy
- Energy efficient items: Windows
Community & neighborhood
Location
- Region: Canterbury
Price history
| Date | Event | Price |
|---|---|---|
| 3/24/2023 | Sold | $580,000$274/sqft |
Source: | ||
| 2/27/2023 | Contingent | $580,000$274/sqft |
Source: | ||
| 12/14/2022 | Listed for sale | $580,000$274/sqft |
Source: | ||
Public tax history
| Year | Property taxes | Tax assessment |
|---|---|---|
| 2025 | $7,462 -21.5% | $445,200 +7.7% |
| 2024 | $9,506 +63.9% | $413,300 +63.9% |
| 2023 | $5,801 | $252,200 |
Find assessor info on the county website
Neighborhood: 06331
Nearby schools
GreatSchools rating
- 4/10Canterbury Elementary SchoolGrades: PK-4Distance: 3.4 mi
- 7/10Dr. Helen Baldwin Middle SchoolGrades: 5-8Distance: 3.4 mi
Get pre-qualified for a loan
At Zillow Home Loans, we can pre-qualify you in as little as 5 minutes with no impact to your credit score.An equal housing lender. NMLS #10287.
Sell for more on Zillow
Get a Zillow Showcase℠ listing at no additional cost and you could sell for .
$660,500
2% more+$13,210
With Zillow Showcase(estimated)$673,710
