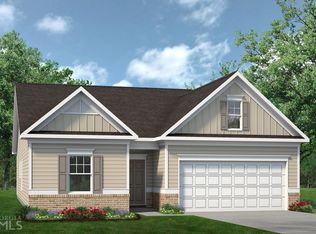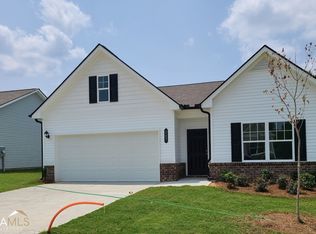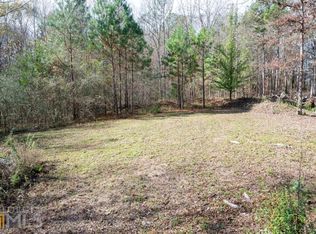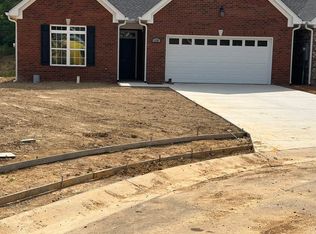Closed
$280,000
122 Waterside Rdg, Calhoun, GA 30701
3beds
2,171sqft
Single Family Residence
Built in 2022
4,791.6 Square Feet Lot
$304,800 Zestimate®
$129/sqft
$1,968 Estimated rent
Home value
$304,800
$290,000 - $320,000
$1,968/mo
Zestimate® history
Loading...
Owner options
Explore your selling options
What's special
JUST WOW IN WATERSIDE. This 2-story plan, known as The Greenbrier, seamlessly blends fabulous features with a functional floor plan. The exterior is wrapped with durable, low-maintenance cement siding with charismatic shakes, timeless board and batten, Craftsman-style shutters, and handsome stone accents adorning the facade. Covered greeting porch opens to defined foyer area by way of 12-Lite front door. The first floor footprint is designed with comfort and entertaining in mind. A neutral palette covers the space, and elegant, 5-panel interior doors add a touch of old-world charm. Extended living room with romantic, corner (electric) fireplace offers amazing furniture flexibility. Open-concept design allows the kitchen to flow into the main living areas. The kitchen is a cookas delight, complete with: stained cabinetry; tile backsplash; onyx appliances; recessed lighting; generous pantry; and island with double bowl sink, breakfast bar seating, and pendant lighting above. Enjoy the outdoors on the enlarged rear patio, which is accessed from the kitchen/living area. Completing the main level is a brilliantly positioned half bath. At the top of the stairs is the homeas 2nd level footprint. The flexible design includes a massive loft space (with 3 closets), which could be utilized as additional living room, playroom, or home office, and could also be enclosed for for a future 4th bedroom. The owneras suite features a HUGE bedroom with walk-in closet. Private ensuite bath boasts tile shower with glass enclosure, soaking tub with window above, sit-down make-up vanity, and private water closet. The secondary bedrooms are also generous in size and share a hall bath with tub/shower combo. Charming Waterside consists of 42 homesites and is one of Calhoun Cityas newest developments with convenient access to I-75, downtown, schools, and shopping. Residents enjoy community pond and walking trails, with low HOA dues of only $400 per year. BRAND NEW AND NEVER BEEN LIVED IN! Welcome Home!
Zillow last checked: 8 hours ago
Listing updated: October 16, 2023 at 11:40am
Listed by:
Samantha Lusk 770-547-1441,
Samantha Lusk & Associates Realty
Bought with:
Wilfredo E Barrera Guardado, 403647
KW Signature Partners
Source: GAMLS,MLS#: 10075195
Facts & features
Interior
Bedrooms & bathrooms
- Bedrooms: 3
- Bathrooms: 3
- Full bathrooms: 2
- 1/2 bathrooms: 1
Heating
- Central
Cooling
- Central Air
Appliances
- Included: Dishwasher, Microwave, Oven/Range (Combo)
- Laundry: Upper Level
Features
- Walk-In Closet(s)
- Flooring: Carpet, Vinyl
- Basement: None
- Number of fireplaces: 1
Interior area
- Total structure area: 2,171
- Total interior livable area: 2,171 sqft
- Finished area above ground: 2,171
- Finished area below ground: 0
Property
Parking
- Parking features: Garage
- Has garage: Yes
Features
- Levels: Two
- Stories: 2
Lot
- Size: 4,791 sqft
- Features: Other
Details
- Parcel number: C52044031
Construction
Type & style
- Home type: SingleFamily
- Architectural style: Craftsman
- Property subtype: Single Family Residence
Materials
- Concrete, Stone
- Roof: Composition
Condition
- Resale
- New construction: No
- Year built: 2022
Utilities & green energy
- Sewer: Public Sewer
- Water: Public
- Utilities for property: Other
Community & neighborhood
Community
- Community features: Lake
Location
- Region: Calhoun
- Subdivision: Waterside
HOA & financial
HOA
- Has HOA: Yes
- HOA fee: $400 annually
- Services included: Other
Other
Other facts
- Listing agreement: Exclusive Right To Sell
Price history
| Date | Event | Price |
|---|---|---|
| 10/16/2023 | Sold | $280,000+0%$129/sqft |
Source: | ||
| 9/13/2023 | Pending sale | $279,900$129/sqft |
Source: | ||
| 2/20/2023 | Price change | $279,900-6.7%$129/sqft |
Source: | ||
| 8/10/2022 | Listed for sale | $299,900$138/sqft |
Source: | ||
| 8/8/2022 | Pending sale | $299,900$138/sqft |
Source: | ||
Public tax history
| Year | Property taxes | Tax assessment |
|---|---|---|
| 2024 | $3,053 +10.9% | $128,640 +8.1% |
| 2023 | $2,752 +570.8% | $119,040 +750.3% |
| 2022 | $410 | $14,000 |
Find assessor info on the county website
Neighborhood: 30701
Nearby schools
GreatSchools rating
- 6/10Calhoun Elementary SchoolGrades: 4-6Distance: 0.4 mi
- 5/10Calhoun Middle SchoolGrades: 7-8Distance: 1.4 mi
- 8/10Calhoun High SchoolGrades: 9-12Distance: 1.4 mi
Schools provided by the listing agent
- Elementary: Calhoun City
- Middle: Calhoun City
- High: Calhoun City
Source: GAMLS. This data may not be complete. We recommend contacting the local school district to confirm school assignments for this home.

Get pre-qualified for a loan
At Zillow Home Loans, we can pre-qualify you in as little as 5 minutes with no impact to your credit score.An equal housing lender. NMLS #10287.
Sell for more on Zillow
Get a free Zillow Showcase℠ listing and you could sell for .
$304,800
2% more+ $6,096
With Zillow Showcase(estimated)
$310,896


