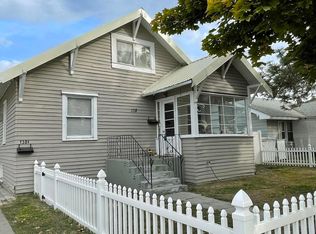Sold
Price Unknown
122 Walnut St, Twin Falls, ID 83301
4beds
2baths
2,084sqft
Single Family Residence
Built in 1933
6,229.08 Square Feet Lot
$324,300 Zestimate®
$--/sqft
$1,978 Estimated rent
Home value
$324,300
$282,000 - $370,000
$1,978/mo
Zestimate® history
Loading...
Owner options
Explore your selling options
What's special
Step into the CHARM of this beautifully renovated 4 bed, 2-bath single level w/ below grade residence, perfectly situated in the heart of Twin Falls, Idaho. Offering 2,084 sqft of thoughtfully designed living space, this home provides a blend of classic character and modern amenities. This layout is a great combination of common and private spaces letting you enjoy ample room for family and entertaining. This home has been renovated featuring stylish upgrades inside and out. LVP flooring, 2 primary suits on the main level, new electrical, new plumbing, new main/sewer line, a large second living space downstairs, detached garage w/ carport, alley access along with the outdoor entertainment space make this home a place where you can create lasting memories with room to grow. Don't miss your opportunity to own a property that hits way above its weight class! Come see it Today!
Zillow last checked: 8 hours ago
Listing updated: May 08, 2025 at 11:12am
Listed by:
William Watkins 208-731-9243,
Keller Williams Sun Valley Southern Idaho,
Casey Gambrel 208-421-2967,
Keller Williams Sun Valley Southern Idaho
Bought with:
Karen Garcia
Elevate Idaho
Source: IMLS,MLS#: 98940627
Facts & features
Interior
Bedrooms & bathrooms
- Bedrooms: 4
- Bathrooms: 2
- Main level bathrooms: 2
- Main level bedrooms: 3
Primary bedroom
- Level: Main
Bedroom 2
- Level: Main
Bedroom 3
- Level: Main
Bedroom 4
- Level: Lower
Family room
- Level: Main
Kitchen
- Level: Main
Heating
- Forced Air, Natural Gas
Cooling
- Central Air
Appliances
- Included: Gas Water Heater, Oven/Range Freestanding, Washer, Dryer
Features
- Bed-Master Main Level, Family Room, Rec/Bonus, Two Master Bedrooms, Laminate Counters, Number of Baths Main Level: 2, Bonus Room Level: Down
- Flooring: Tile
- Has basement: No
- Has fireplace: No
Interior area
- Total structure area: 2,084
- Total interior livable area: 2,084 sqft
- Finished area above ground: 1,218
- Finished area below ground: 866
Property
Parking
- Total spaces: 1
- Parking features: Detached, Carport, Alley Access
- Garage spaces: 1
- Has carport: Yes
Features
- Levels: Single with Below Grade
- Fencing: Partial,Wire,Wood
Lot
- Size: 6,229 sqft
- Dimensions: 125 x 50
- Features: Standard Lot 6000-9999 SF, Sidewalks, Manual Sprinkler System
Details
- Parcel number: RPT02610120070
Construction
Type & style
- Home type: SingleFamily
- Property subtype: Single Family Residence
Materials
- Concrete, Frame, Stucco
- Foundation: Slab
- Roof: Architectural Style
Condition
- Year built: 1933
Utilities & green energy
- Water: Public
- Utilities for property: Sewer Connected, Cable Connected
Community & neighborhood
Location
- Region: Twin Falls
Other
Other facts
- Listing terms: Cash,Conventional,FHA
- Ownership: Fee Simple
Price history
Price history is unavailable.
Public tax history
| Year | Property taxes | Tax assessment |
|---|---|---|
| 2024 | $1,407 -5.2% | $256,048 -3.5% |
| 2023 | $1,484 -7% | $265,328 +0.4% |
| 2022 | $1,596 +5.8% | $264,387 +31.9% |
Find assessor info on the county website
Neighborhood: 83301
Nearby schools
GreatSchools rating
- NABickel Elementary SchoolGrades: PK-5Distance: 0.4 mi
- 3/10South Hills Middle SchoolGrades: 6-8Distance: 2.3 mi
- 8/10Twin Falls Senior High SchoolGrades: 9-12Distance: 1.6 mi
Schools provided by the listing agent
- Elementary: Bickel
- Middle: South Hills
- High: Twin Falls
- District: Twin Falls School District #411
Source: IMLS. This data may not be complete. We recommend contacting the local school district to confirm school assignments for this home.
