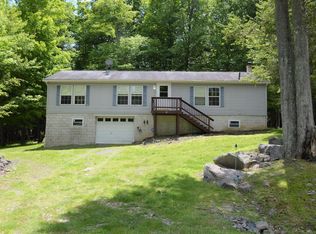Sold for $350,000 on 09/13/24
$350,000
122 Walnut St, Greentown, PA 18426
3beds
2,990sqft
Single Family Residence
Built in 1988
0.88 Acres Lot
$451,800 Zestimate®
$117/sqft
$3,289 Estimated rent
Home value
$451,800
$389,000 - $529,000
$3,289/mo
Zestimate® history
Loading...
Owner options
Explore your selling options
What's special
Cozy chalet home, just a 10-minute walk from its included boat slip on Lake Wallenpaupack! The main level of the home features a welcoming living room with a brick fireplace, a dining area, and kitchen boasting a pantry and newer refrigerator. It also houses a large master bedroom with vaulted ceilings and skylights, an additional bedroom, full bathroom with a handicap-accessible shower, and sunroom. The upper level features a loft-style bedroom with a walk-in closet and a full bathroom. The lower level offers a semi-finished space, with a large family room and a versatile bonus room. This level also includes a full bathroom with a tub and a convenient laundry room. Recent upgrades include the replacement of upper-level windows, deck and the roof. Exterior amenities include a wrap-around deck, two-car garage, a separate carport, and a storage shed, ensuring ample space for vehicles and outdoor equipment.
Zillow last checked: 8 hours ago
Listing updated: July 16, 2025 at 10:30am
Listed by:
Bridget Gelderman 570-840-1314,
Davis R. Chant - Lake Wallenpaupack
Bought with:
Bridget Gelderman, RM426117
Davis R. Chant - Lake Wallenpaupack
Source: PWAR,MLS#: PW241301
Facts & features
Interior
Bedrooms & bathrooms
- Bedrooms: 3
- Bathrooms: 3
- Full bathrooms: 3
Primary bedroom
- Area: 341.02
- Dimensions: 12.83 x 26.58
Bedroom 2
- Area: 131.71
- Dimensions: 12.75 x 10.33
Bedroom 3
- Area: 230.06
- Dimensions: 11.75 x 19.58
Bathroom 1
- Area: 47.5
- Dimensions: 9.5 x 5
Bathroom 2
- Area: 38.64
- Dimensions: 4.83 x 8
Bathroom 3
- Area: 52.02
- Dimensions: 8.67 x 6
Bonus room
- Description: Recreation Room
- Area: 599.84
- Dimensions: 26.08 x 23
Bonus room
- Area: 290.14
- Dimensions: 19.9 x 14.58
Dining room
- Area: 109.25
- Dimensions: 9.5 x 11.5
Kitchen
- Area: 95.76
- Dimensions: 9.5 x 10.08
Laundry
- Area: 81.67
- Dimensions: 8.67 x 9.42
Living room
- Area: 299.77
- Dimensions: 16.58 x 18.08
Other
- Description: Sun Room
- Area: 176.59
- Dimensions: 11.58 x 15.25
Heating
- Baseboard, Electric
Cooling
- None
Appliances
- Included: Dishwasher, Trash Compactor, Washer, Refrigerator, Microwave, Electric Range, Electric Oven, Dryer
- Laundry: Laundry Room
Features
- Beamed Ceilings, Open Floorplan, Kitchen Island, High Ceilings, Cathedral Ceiling(s)
- Flooring: Carpet, Linoleum
- Basement: None
- Has fireplace: Yes
- Fireplace features: Living Room, Propane
Interior area
- Total structure area: 2,990
- Total interior livable area: 2,990 sqft
- Finished area above ground: 2,990
- Finished area below ground: 0
Property
Parking
- Total spaces: 2
- Parking features: Attached, Off Street, Garage, Carport
- Garage spaces: 2
- Has carport: Yes
Features
- Levels: Three Or More
- Stories: 3
- Patio & porch: Covered, Porch, Wrap Around, Screened, Rear Porch, Glass Enclosed, Enclosed, Deck
- Pool features: Association, Community
- Has view: Yes
- View description: Trees/Woods
- Body of water: Lake Wallenpaupack
Lot
- Size: 0.88 Acres
- Features: Wooded
Details
- Additional structures: Shed(s)
- Parcel number: 085.020321.021 103006
- Zoning: Residential
Construction
Type & style
- Home type: SingleFamily
- Architectural style: Chalet
- Property subtype: Single Family Residence
Materials
- Foundation: Slab
- Roof: Asphalt
Condition
- New construction: No
- Year built: 1988
Utilities & green energy
- Sewer: Public Sewer
- Water: Comm Central
- Utilities for property: Cable Available, Water Connected, Sewer Connected
Community & neighborhood
Community
- Community features: Lake, Pool, Playground
Location
- Region: Greentown
- Subdivision: The Escape
HOA & financial
HOA
- Has HOA: Yes
- HOA fee: $1,964 annually
- Amenities included: Beach Access, Pool, Playground, Beach Rights
- Services included: Water, Sewer
- Second HOA fee: $1,964 one time
Other
Other facts
- Listing terms: Cash,Conventional
- Road surface type: Paved
Price history
| Date | Event | Price |
|---|---|---|
| 9/13/2024 | Sold | $350,000-12.5%$117/sqft |
Source: | ||
| 8/5/2024 | Pending sale | $399,999$134/sqft |
Source: | ||
| 7/26/2024 | Price change | $399,999-5.9%$134/sqft |
Source: | ||
| 6/25/2024 | Price change | $425,000-5.6%$142/sqft |
Source: | ||
| 6/6/2024 | Price change | $449,999-5.3%$151/sqft |
Source: | ||
Public tax history
| Year | Property taxes | Tax assessment |
|---|---|---|
| 2025 | $3,840 +6.8% | $32,210 |
| 2024 | $3,597 +3.9% | $32,210 |
| 2023 | $3,461 +2.4% | $32,210 |
Find assessor info on the county website
Neighborhood: The Escape
Nearby schools
GreatSchools rating
- 6/10Wallenpaupack South El SchoolGrades: K-5Distance: 4 mi
- 6/10Wallenpaupack Area Middle SchoolGrades: 6-8Distance: 9.2 mi
- 7/10Wallenpaupack Area High SchoolGrades: 9-12Distance: 8.9 mi

Get pre-qualified for a loan
At Zillow Home Loans, we can pre-qualify you in as little as 5 minutes with no impact to your credit score.An equal housing lender. NMLS #10287.
Sell for more on Zillow
Get a free Zillow Showcase℠ listing and you could sell for .
$451,800
2% more+ $9,036
With Zillow Showcase(estimated)
$460,836