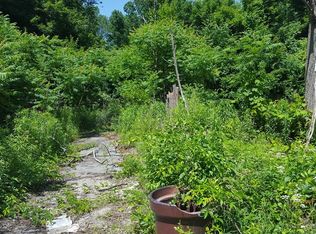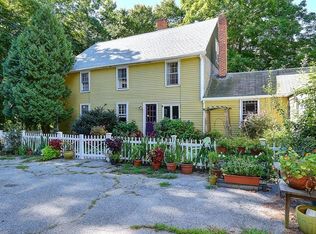Sold for $517,500
$517,500
122 Wallace Rd, Sturbridge, MA 01566
3beds
2,107sqft
Single Family Residence
Built in 1899
1.38 Acres Lot
$529,400 Zestimate®
$246/sqft
$3,419 Estimated rent
Home value
$529,400
$482,000 - $577,000
$3,419/mo
Zestimate® history
Loading...
Owner options
Explore your selling options
What's special
Antique charm meets modern comfort in this beautifully reimagined home, located across from the scenic Westville Recreation Area with hiking trails, boating, and more! Featuring 3 large bedrooms, 2.5 baths, and first-floor laundry. This spacious property blends character with convenience. The stunning kitchen boasts luxury cabinets, granite counters, stainless appliances, and a walk-out slider door. Ceramic tile and hardwood floors flow throughout the main level into comfortable upstairs bedrooms. The primary suite offers generous space, scenic views, and upgraded private bath. The second full bath also features granite and tile. Two finished bonus rooms on the third floor, filled with natural light from skylights and windows, add versatile living space and extra storage. An attached carriage house includes a work area, workout room and additional flex rooms —ideal for an office, studio, or guests. Major systems are less than ten years old (plumbing, electrical, windows, siding, etc).
Zillow last checked: 8 hours ago
Listing updated: June 21, 2025 at 12:13pm
Listed by:
Jonathan Boisjolie 508-210-6782,
Keller Williams Pinnacle Central 508-754-3020
Bought with:
The Denman Group
Compass
Source: MLS PIN,MLS#: 73369498
Facts & features
Interior
Bedrooms & bathrooms
- Bedrooms: 3
- Bathrooms: 3
- Full bathrooms: 2
- 1/2 bathrooms: 1
- Main level bathrooms: 1
Primary bedroom
- Features: Flooring - Hardwood
- Level: Second
- Area: 143.97
- Dimensions: 12.17 x 11.83
Bedroom 2
- Features: Flooring - Hardwood
- Level: Second
- Area: 131.56
- Dimensions: 12.33 x 10.67
Bedroom 3
- Features: Flooring - Hardwood
- Level: Second
- Area: 117.17
- Dimensions: 12.33 x 9.5
Primary bathroom
- Features: Yes
Bathroom 1
- Features: Bathroom - Full
- Level: Second
- Area: 116.42
- Dimensions: 11 x 10.58
Bathroom 2
- Features: Bathroom - Full
- Level: Second
- Area: 38.67
- Dimensions: 7.25 x 5.33
Bathroom 3
- Features: Bathroom - Half, Dryer Hookup - Electric, Washer Hookup
- Level: Main,First
- Area: 30.5
- Dimensions: 6 x 5.08
Dining room
- Features: Flooring - Hardwood
- Level: First
- Area: 184.38
- Dimensions: 14.75 x 12.5
Kitchen
- Features: Flooring - Stone/Ceramic Tile
- Level: First
- Area: 136.74
- Dimensions: 16.92 x 8.08
Living room
- Features: Flooring - Hardwood
- Level: First
- Area: 175.77
- Dimensions: 14.75 x 11.92
Heating
- Forced Air, Propane
Cooling
- None, Other
Appliances
- Included: Water Heater, Range, Dishwasher, Refrigerator
- Laundry: First Floor
Features
- Internet Available - Broadband
- Flooring: Wood, Tile
- Basement: Interior Entry,Sump Pump,Unfinished
- Has fireplace: No
Interior area
- Total structure area: 2,107
- Total interior livable area: 2,107 sqft
- Finished area above ground: 2,107
Property
Parking
- Total spaces: 4
- Parking features: Attached, Heated Garage, Storage, Workshop in Garage, Insulated, Carriage Shed, Off Street
- Has attached garage: Yes
- Uncovered spaces: 4
Features
- Patio & porch: Deck
- Exterior features: Deck, Storage
- Waterfront features: Lake/Pond, River, Walk to, 1/10 to 3/10 To Beach, Beach Ownership(Public)
Lot
- Size: 1.38 Acres
- Features: Wooded, Gentle Sloping
Details
- Parcel number: M:665 B:000 L:4321122,1705163
- Zoning: Sub Res
Construction
Type & style
- Home type: SingleFamily
- Architectural style: Colonial,Antique
- Property subtype: Single Family Residence
Materials
- Frame
- Foundation: Stone
- Roof: Shingle
Condition
- Year built: 1899
Utilities & green energy
- Electric: Circuit Breakers
- Sewer: Private Sewer
- Water: Private
Community & neighborhood
Community
- Community features: Shopping, Park, Walk/Jog Trails, Conservation Area, Private School, Public School
Location
- Region: Sturbridge
Price history
| Date | Event | Price |
|---|---|---|
| 6/20/2025 | Sold | $517,500+8%$246/sqft |
Source: MLS PIN #73369498 Report a problem | ||
| 5/5/2025 | Listed for sale | $479,000+71.1%$227/sqft |
Source: MLS PIN #73369498 Report a problem | ||
| 6/26/2017 | Sold | $280,000-3.4%$133/sqft |
Source: Public Record Report a problem | ||
| 5/11/2017 | Pending sale | $289,900$138/sqft |
Source: Philip Goduti #72093856 Report a problem | ||
| 4/27/2017 | Listed for sale | $289,900$138/sqft |
Source: Philip Goduti #72093856 Report a problem | ||
Public tax history
| Year | Property taxes | Tax assessment |
|---|---|---|
| 2025 | $7,264 +4.7% | $456,000 +8.4% |
| 2024 | $6,937 +6.2% | $420,700 +16.3% |
| 2023 | $6,534 +2.3% | $361,600 +7.7% |
Find assessor info on the county website
Neighborhood: 01566
Nearby schools
GreatSchools rating
- 6/10Burgess Elementary SchoolGrades: PK-6Distance: 3.2 mi
- 5/10Tantasqua Regional Jr High SchoolGrades: 7-8Distance: 6.8 mi
- 8/10Tantasqua Regional Sr High SchoolGrades: 9-12Distance: 6.9 mi
Schools provided by the listing agent
- Elementary: Burgess Elm
- Middle: Tantasqua Ms
- High: Tantasqua Hs
Source: MLS PIN. This data may not be complete. We recommend contacting the local school district to confirm school assignments for this home.
Get a cash offer in 3 minutes
Find out how much your home could sell for in as little as 3 minutes with a no-obligation cash offer.
Estimated market value$529,400
Get a cash offer in 3 minutes
Find out how much your home could sell for in as little as 3 minutes with a no-obligation cash offer.
Estimated market value
$529,400

