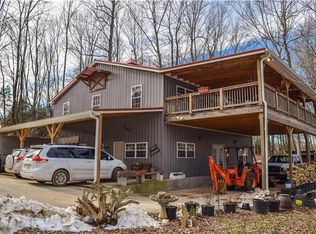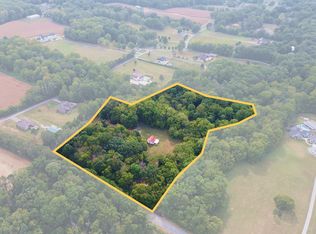Closed
$1,054,700
122 W Harper Rd, Portland, TN 37148
3beds
2,677sqft
Single Family Residence, Residential
Built in 2000
9.18 Acres Lot
$1,046,500 Zestimate®
$394/sqft
$2,931 Estimated rent
Home value
$1,046,500
$984,000 - $1.11M
$2,931/mo
Zestimate® history
Loading...
Owner options
Explore your selling options
What's special
Truly the cream of the crop, this all brick 3BR 2.5BA home on over 9ac is a showplace. If you are looking for the best of the best, you need to take time to experience this walk through. An entertainer's dream layout, the home has a beautiful floor plan allowing for inside gatherings that flow right out onto the huge veranda. There you will find an outdoor fireplace to sit by in the evenings while the kids enjoy the large in ground pool or shoot basketball. The pool area also has another sitting area with gazebo.
A lean-to off of the 30 x 50 shop also has a swing and even MORE rec area. The shop has room for your car collection or your home business operation. Ease on out to the back yard where you have a ton of space already fenced for the littles or your fur babies.
Beyond that there is a picnic area at the edge of your open woods that leads down to the creek.
Once you have enjoyed all the outdoors have to offer, come back inside and sit by the fireplace. Send the kids upstairs to the double bonus room, or make that your informal living area as the current family has.
Gas appliances and gas logs supplied by city natural gas.
If you can't walk the property, I am happy to bring my 6 seat side by side and give you the tour.
GREAT NEWS! Kevin Kenerson at Lending Hand Mortgage is offering a 1.2% lender credit on the loan amount if you go through them.
video: https://youtu.be/1ZrcLfyB-F0
Zillow last checked: 8 hours ago
Listing updated: August 04, 2025 at 02:58pm
Listing Provided by:
John McCloud 615-406-4545,
Wally Gilliam Realty & Auction
Bought with:
Tyler Forte, 354823
Felix Homes
Source: RealTracs MLS as distributed by MLS GRID,MLS#: 2929055
Facts & features
Interior
Bedrooms & bathrooms
- Bedrooms: 3
- Bathrooms: 3
- Full bathrooms: 2
- 1/2 bathrooms: 1
- Main level bedrooms: 3
Heating
- Central
Cooling
- Electric
Appliances
- Included: Gas Oven, Gas Range, Dishwasher, Microwave, Refrigerator
Features
- Flooring: Wood, Tile
- Basement: None,Crawl Space
Interior area
- Total structure area: 2,677
- Total interior livable area: 2,677 sqft
- Finished area above ground: 2,677
Property
Parking
- Total spaces: 2
- Parking features: Attached
- Attached garage spaces: 2
Features
- Levels: Two
- Stories: 1
Lot
- Size: 9.18 Acres
- Dimensions: 150 x 300
Details
- Parcel number: 038 00202 000
- Special conditions: Standard
Construction
Type & style
- Home type: SingleFamily
- Property subtype: Single Family Residence, Residential
Materials
- Brick
Condition
- New construction: No
- Year built: 2000
Utilities & green energy
- Sewer: Septic Tank
- Water: Public
- Utilities for property: Electricity Available, Water Available
Community & neighborhood
Location
- Region: Portland
- Subdivision: None
Price history
| Date | Event | Price |
|---|---|---|
| 8/4/2025 | Sold | $1,054,700-4.1%$394/sqft |
Source: | ||
| 7/6/2025 | Pending sale | $1,099,900$411/sqft |
Source: | ||
| 7/4/2025 | Listed for sale | $1,099,900+2344.2%$411/sqft |
Source: | ||
| 2/15/2019 | Sold | $45,000-33.3%$17/sqft |
Source: Public Record Report a problem | ||
| 12/31/2015 | Sold | $67,500$25/sqft |
Source: Public Record Report a problem | ||
Public tax history
| Year | Property taxes | Tax assessment |
|---|---|---|
| 2024 | $2,599 +2.2% | $182,925 +62% |
| 2023 | $2,543 -0.4% | $112,900 -75% |
| 2022 | $2,554 +0% | $451,600 |
Find assessor info on the county website
Neighborhood: 37148
Nearby schools
GreatSchools rating
- 5/10Portland Gateview Elementary SchoolGrades: PK-5Distance: 0.8 mi
- 7/10Portland West Middle SchoolGrades: 6-8Distance: 2.3 mi
- 4/10Portland High SchoolGrades: 9-12Distance: 2.2 mi
Schools provided by the listing agent
- Elementary: Portland Gateview Elementary School
- Middle: Portland West Middle School
- High: Portland High School
Source: RealTracs MLS as distributed by MLS GRID. This data may not be complete. We recommend contacting the local school district to confirm school assignments for this home.
Get a cash offer in 3 minutes
Find out how much your home could sell for in as little as 3 minutes with a no-obligation cash offer.
Estimated market value$1,046,500
Get a cash offer in 3 minutes
Find out how much your home could sell for in as little as 3 minutes with a no-obligation cash offer.
Estimated market value
$1,046,500

