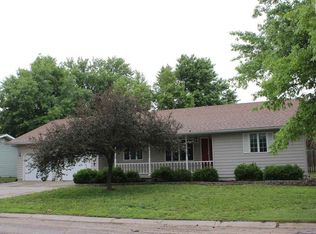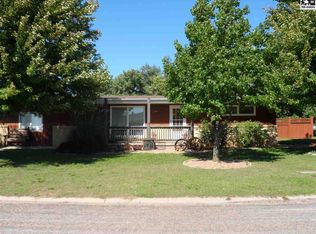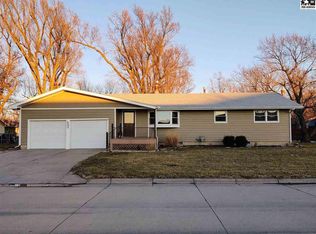Very well maintained one owner home in Canton! Don't miss out on this ranch style home with over 1,600 sq ft on the main floor and even more room in the basement. Great location within walking distance to the high school, swimming pool, and park. Inside you will find a tastefully decorated, spacious living room and formal dining room with sliding doors that lead out onto the covered patio. The kitchen features new flooring and a new wall oven, ample storage, and plenty of counter space. The main floor laundry with a 3/4 bath are right off of the kitchen. Three bedrooms with beautiful hardwood floors and another bathroom are just down the hallway. There is no shortage of storage in this home! The basement features a huge family/rec room and bonus room as well as a utility/storage room. You are sure to enjoy the summer evenings on your covered patio or playing in the big backyard!
This property is off market, which means it's not currently listed for sale or rent on Zillow. This may be different from what's available on other websites or public sources.



