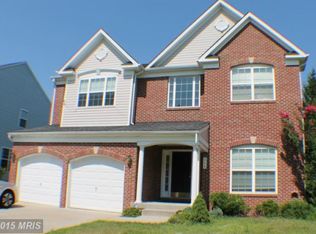Sold for $700,000
$700,000
122 W Cherry Hill Rd, Reisterstown, MD 21136
5beds
3,596sqft
Single Family Residence
Built in 2006
10,018 Square Feet Lot
$721,000 Zestimate®
$195/sqft
$4,083 Estimated rent
Home value
$721,000
$685,000 - $757,000
$4,083/mo
Zestimate® history
Loading...
Owner options
Explore your selling options
What's special
Pride of ownership shows in this five bedroom colonial with two car garage and gleaming wood floors. Main level features a grand entrance, living room, formal dining room with crown molding and chair rail. Main level also includes open kitchen, bright sunroom, large laundry room with sink counter space and cabinets. Family room with gas fireplace, full bath and a study conclude this level. Upper level has five bedrooms and two full baths. Generously sized primary bedroom with ensuite with soaking tub and stall shower, double vanity and walk in closet. Second bedroom is even larger in size and also has a walk in closet. Unfinished basement awaits the new owners vision of future workshop, additional finished rooms or possible gym.
Zillow last checked: 8 hours ago
Listing updated: February 05, 2025 at 07:03am
Listed by:
Cookie Stone 410-984-2854,
Long & Foster Real Estate, Inc.
Bought with:
Patrick Okesola, 599211
Long & Foster Real Estate, Inc.
Source: Bright MLS,MLS#: MDBC2111456
Facts & features
Interior
Bedrooms & bathrooms
- Bedrooms: 5
- Bathrooms: 3
- Full bathrooms: 3
- Main level bathrooms: 1
Basement
- Area: 1720
Heating
- Forced Air, Natural Gas
Cooling
- Central Air, Ceiling Fan(s), Electric
Appliances
- Included: Cooktop, Oven, Refrigerator, Dishwasher, Dryer, Washer, Gas Water Heater
- Laundry: Main Level, Laundry Room
Features
- Attic, Soaking Tub, Bathroom - Stall Shower, Ceiling Fan(s), Chair Railings, Crown Molding, Family Room Off Kitchen, Open Floorplan, Formal/Separate Dining Room, Kitchen - Gourmet, Primary Bath(s), Recessed Lighting, Walk-In Closet(s), 9'+ Ceilings, Cathedral Ceiling(s)
- Flooring: Wood, Carpet, Vinyl
- Basement: Full,Interior Entry,Space For Rooms,Walk-Out Access,Unfinished
- Number of fireplaces: 1
Interior area
- Total structure area: 5,316
- Total interior livable area: 3,596 sqft
- Finished area above ground: 3,596
- Finished area below ground: 0
Property
Parking
- Total spaces: 2
- Parking features: Garage Faces Front, Inside Entrance, Attached, Driveway
- Attached garage spaces: 2
- Has uncovered spaces: Yes
Accessibility
- Accessibility features: None
Features
- Levels: Three
- Stories: 3
- Patio & porch: Patio
- Pool features: None
Lot
- Size: 10,018 sqft
Details
- Additional structures: Above Grade, Below Grade
- Parcel number: 04042400011638
- Zoning: RO
- Special conditions: Standard
Construction
Type & style
- Home type: SingleFamily
- Architectural style: Colonial
- Property subtype: Single Family Residence
Materials
- Stone, Vinyl Siding
- Foundation: Block
Condition
- Excellent
- New construction: No
- Year built: 2006
Utilities & green energy
- Sewer: Public Sewer
- Water: Public
Community & neighborhood
Location
- Region: Reisterstown
- Subdivision: Franklin Overlook
Other
Other facts
- Listing agreement: Exclusive Right To Sell
- Ownership: Fee Simple
Price history
| Date | Event | Price |
|---|---|---|
| 2/4/2025 | Sold | $700,000+0.4%$195/sqft |
Source: | ||
| 11/24/2024 | Contingent | $697,000$194/sqft |
Source: | ||
| 11/9/2024 | Listed for sale | $697,000+18.5%$194/sqft |
Source: | ||
| 11/15/2006 | Sold | $587,957$164/sqft |
Source: Public Record Report a problem | ||
Public tax history
| Year | Property taxes | Tax assessment |
|---|---|---|
| 2025 | $8,515 +17.6% | $634,300 +6.2% |
| 2024 | $7,238 +2.5% | $597,200 +2.5% |
| 2023 | $7,061 +2.6% | $582,600 -2.4% |
Find assessor info on the county website
Neighborhood: 21136
Nearby schools
GreatSchools rating
- 3/10Cedarmere Elementary SchoolGrades: PK-5Distance: 0.7 mi
- 3/10Franklin Middle SchoolGrades: 6-8Distance: 1.7 mi
- 5/10Franklin High SchoolGrades: 9-12Distance: 0.4 mi
Schools provided by the listing agent
- District: Baltimore County Public Schools
Source: Bright MLS. This data may not be complete. We recommend contacting the local school district to confirm school assignments for this home.
Get a cash offer in 3 minutes
Find out how much your home could sell for in as little as 3 minutes with a no-obligation cash offer.
Estimated market value$721,000
Get a cash offer in 3 minutes
Find out how much your home could sell for in as little as 3 minutes with a no-obligation cash offer.
Estimated market value
$721,000
