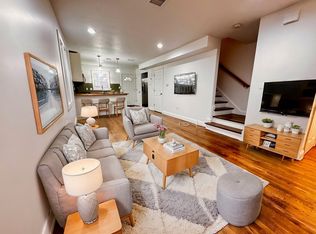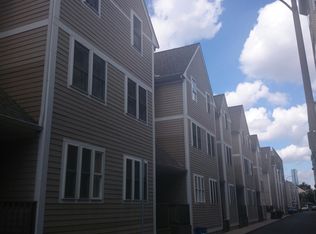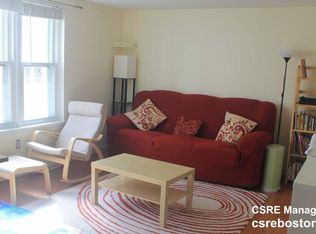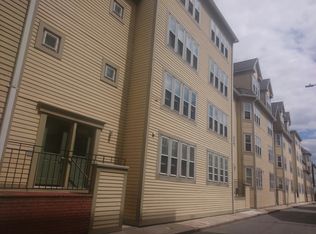Sold for $950,000 on 03/02/23
$950,000
122 W 7th St UNIT 18, Boston, MA 02127
2beds
1,598sqft
Condominium, Townhouse
Built in 1998
-- sqft lot
$992,500 Zestimate®
$594/sqft
$5,392 Estimated rent
Home value
$992,500
$923,000 - $1.07M
$5,392/mo
Zestimate® history
Loading...
Owner options
Explore your selling options
What's special
PREPARE TO FALL IN LOVE! LUXURY, FULLY RENOVATED DIRECT-ENTRY TOWNHOUSE WITH 2-SPOT GARAGE and OUTDOOR SPACE checks EVERY BOX. Abundant natural light & gleaming hardwood floors throughout. Beautiful open-concept space includes a chef's gourmet kitchen featuring a large center island with wine fridge, custom cabinets/storage, gas cooking & stainless steel appliances. Large living room with gas fireplace & custom built-ins and defined elegant dining area. On the upper level, an oversized primary bedroom & secondary bedroom, plus a large spa-like bathroom, with upgraded vanity and stone & glass tiled shower. A commuter's dream, conveniently close to both the West Broadway and Andrew Square red-line stops- and South Boston's favorite beach. Large PRIVATE OUTDOOR DECK is perfect for entertaining. TWO DEEDED GARAGE PARKING SPOTS. Newer heating system, paint, flooring, custom closets, and washer & dryer. CENTRAL AC. THE PERFECT HOME – AND A SMART INVESTMENT INDEED!
Zillow last checked: 8 hours ago
Listing updated: January 11, 2024 at 02:03pm
Listed by:
The Tabassi Team 978-835-9393,
RE/MAX Partners Relocation 617-386-7171,
Christine Girard 978-886-8470
Bought with:
Frank Celeste
Gibson Sotheby's International Realty
Source: MLS PIN,MLS#: 73056499
Facts & features
Interior
Bedrooms & bathrooms
- Bedrooms: 2
- Bathrooms: 2
- Full bathrooms: 1
- 1/2 bathrooms: 1
- Main level bathrooms: 1
Primary bedroom
- Features: Closet, Flooring - Hardwood
- Level: Third
- Area: 216
- Dimensions: 18 x 12
Bedroom 2
- Features: Closet, Flooring - Hardwood
- Level: Third
- Area: 98
- Dimensions: 7 x 14
Primary bathroom
- Features: No
Bathroom 1
- Features: Bathroom - Half, Flooring - Hardwood, Countertops - Upgraded, Remodeled, Lighting - Sconce, Lighting - Overhead
- Level: Main,Second
- Area: 20
- Dimensions: 4 x 5
Bathroom 2
- Features: Bathroom - 3/4, Bathroom - Tiled With Shower Stall, Flooring - Stone/Ceramic Tile, Countertops - Upgraded, Recessed Lighting, Lighting - Sconce
- Level: Third
- Area: 48
- Dimensions: 6 x 8
Dining room
- Features: Flooring - Hardwood, Open Floorplan, Recessed Lighting, Remodeled
- Level: Main,Second
- Area: 192
- Dimensions: 16 x 12
Kitchen
- Features: Bathroom - Half, Flooring - Hardwood, Dining Area, Countertops - Stone/Granite/Solid, Countertops - Upgraded, Kitchen Island, Cabinets - Upgraded, Deck - Exterior, Exterior Access, Open Floorplan, Recessed Lighting, Stainless Steel Appliances, Wine Chiller, Gas Stove
- Level: Main,Second
- Area: 168
- Dimensions: 14 x 12
Living room
- Features: Closet, Closet/Cabinets - Custom Built, Flooring - Hardwood, Open Floorplan, Recessed Lighting, Remodeled
- Level: Main,Second
- Area: 322
- Dimensions: 23 x 14
Heating
- Forced Air, Natural Gas
Cooling
- Central Air
Appliances
- Laundry: Third Floor, In Unit
Features
- Flooring: Hardwood
- Basement: None
- Number of fireplaces: 1
- Fireplace features: Living Room
- Common walls with other units/homes: No One Above
Interior area
- Total structure area: 1,598
- Total interior livable area: 1,598 sqft
Property
Parking
- Total spaces: 4
- Parking features: Attached, Under, Garage Door Opener, Deeded, Assigned
- Attached garage spaces: 2
- Uncovered spaces: 2
Features
- Entry location: Unit Placement(Upper,Front,Back)
- Patio & porch: Deck - Composite
- Exterior features: Deck - Composite
- Fencing: Security
- Waterfront features: Bay, Ocean, 3/10 to 1/2 Mile To Beach, Beach Ownership(Public)
Details
- Parcel number: 3340177
- Zoning: CD
Construction
Type & style
- Home type: Townhouse
- Property subtype: Condominium, Townhouse
Materials
- Frame, Stone
- Roof: Shingle
Condition
- Year built: 1998
Utilities & green energy
- Sewer: Public Sewer
- Water: Public
- Utilities for property: for Gas Range
Community & neighborhood
Community
- Community features: Public Transportation, Shopping, Tennis Court(s), Park, Walk/Jog Trails, Medical Facility, Laundromat, Bike Path, Highway Access, House of Worship, Marina, Private School, Public School, T-Station, University
Location
- Region: Boston
HOA & financial
HOA
- HOA fee: $407 monthly
- Services included: Water, Sewer, Insurance, Maintenance Structure, Snow Removal, Trash, Reserve Funds
Price history
| Date | Event | Price |
|---|---|---|
| 3/2/2023 | Sold | $950,000-2.6%$594/sqft |
Source: MLS PIN #73056499 | ||
| 11/8/2022 | Listed for sale | $975,000+10.8%$610/sqft |
Source: MLS PIN #73056499 | ||
| 6/20/2019 | Sold | $880,000$551/sqft |
Source: LINK #206719 | ||
Public tax history
Tax history is unavailable.
Neighborhood: South Boston
Nearby schools
GreatSchools rating
- 3/10James F. Condon SchoolGrades: PK-8Distance: 0.2 mi
- 1/10Excel High SchoolGrades: 9-12Distance: 0.5 mi
- 2/10Perkins Elementary SchoolGrades: PK-6Distance: 0.3 mi
Schools provided by the listing agent
- Elementary: Boston Public
- Middle: Boston Public
- High: Boston Public
Source: MLS PIN. This data may not be complete. We recommend contacting the local school district to confirm school assignments for this home.
Get a cash offer in 3 minutes
Find out how much your home could sell for in as little as 3 minutes with a no-obligation cash offer.
Estimated market value
$992,500
Get a cash offer in 3 minutes
Find out how much your home could sell for in as little as 3 minutes with a no-obligation cash offer.
Estimated market value
$992,500



