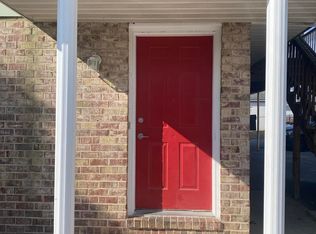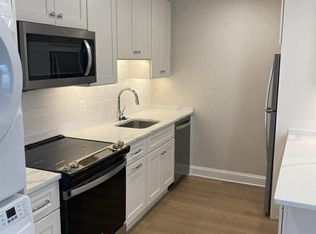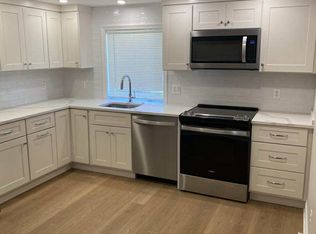Sold for $215,000
$215,000
122 W 4th Ave, Ranson, WV 25438
4beds
1,674sqft
Single Family Residence
Built in 1954
3,484.8 Square Feet Lot
$214,200 Zestimate®
$128/sqft
$1,908 Estimated rent
Home value
$214,200
$188,000 - $244,000
$1,908/mo
Zestimate® history
Loading...
Owner options
Explore your selling options
What's special
This large, two-level brick home located in the heart of Ranson, WV, offers a fantastic opportunity for both remodelers and homeowners interested in house hacking. The house is currently configured as a duplex, with one unit is currently rented, but the home could be easily returned to its original single family configuration by opening back up the central staircase. Each spacious unit features two bedrooms and one bathroom, making this property ideal for generating rental income or serving as a live-in investment. The upstairs kitchen has been removed for remodeling which might streamline its conversion back to a single family home.
Zillow last checked: 8 hours ago
Listing updated: June 06, 2025 at 11:03am
Listed by:
Louise McDonald 304-616-1543,
Dandridge Realty Group, LLC,
Co-Listing Agent: Elizabeth D. Mcdonald 304-885-7645,
Dandridge Realty Group, LLC
Bought with:
Meredith Gurdak, 0225215759
Corcoran McEnearney
Source: Bright MLS,MLS#: WVJF2016248
Facts & features
Interior
Bedrooms & bathrooms
- Bedrooms: 4
- Bathrooms: 2
- Full bathrooms: 2
- Main level bathrooms: 1
- Main level bedrooms: 2
Basement
- Area: 0
Heating
- Baseboard, Electric
Cooling
- Ceiling Fan(s), Window Unit(s), Electric
Appliances
- Included: Dryer, Ice Maker, Refrigerator, Washer, Cooktop, Electric Water Heater
- Laundry: Dryer In Unit, Washer In Unit
Features
- Flooring: Hardwood, Laminate
- Has basement: No
- Has fireplace: No
Interior area
- Total structure area: 1,674
- Total interior livable area: 1,674 sqft
- Finished area above ground: 1,674
- Finished area below ground: 0
Property
Parking
- Parking features: Gravel, Driveway
- Has uncovered spaces: Yes
Accessibility
- Accessibility features: None
Features
- Levels: Two
- Stories: 2
- Exterior features: Lighting
- Pool features: None
- Has view: Yes
- View description: Garden
Lot
- Size: 3,484 sqft
- Features: Cleared, Corner Lot, Front Yard, Level, Not In Development, Rear Yard, SideYard(s), Corner Lot/Unit
Details
- Additional structures: Above Grade, Below Grade
- Parcel number: 08 6014200000000
- Zoning: 211
- Special conditions: Standard
Construction
Type & style
- Home type: SingleFamily
- Architectural style: Other
- Property subtype: Single Family Residence
Materials
- Block, Brick, Combination, Mixed, Vinyl Siding
- Foundation: Permanent
- Roof: Shingle
Condition
- New construction: No
- Year built: 1954
Utilities & green energy
- Sewer: Public Sewer
- Water: Public
Community & neighborhood
Location
- Region: Ranson
- Subdivision: None Available
- Municipality: Ranson
Other
Other facts
- Listing agreement: Exclusive Right To Sell
- Listing terms: Cash,Conventional
- Ownership: Fee Simple
Price history
| Date | Event | Price |
|---|---|---|
| 6/5/2025 | Sold | $215,000-4.4%$128/sqft |
Source: | ||
| 5/19/2025 | Contingent | $225,000$134/sqft |
Source: | ||
| 5/6/2025 | Price change | $225,000-10%$134/sqft |
Source: | ||
| 3/5/2025 | Listed for sale | $250,000-16.7%$149/sqft |
Source: | ||
| 1/4/2023 | Sold | $300,000$179/sqft |
Source: Public Record Report a problem | ||
Public tax history
| Year | Property taxes | Tax assessment |
|---|---|---|
| 2025 | $4,695 +4.5% | $167,700 +6.1% |
| 2024 | $4,492 +2.9% | $158,100 +2.7% |
| 2023 | $4,365 +7.2% | $153,900 +9% |
Find assessor info on the county website
Neighborhood: 25438
Nearby schools
GreatSchools rating
- 3/10Ranson Elementary SchoolGrades: PK-5Distance: 0.6 mi
- 7/10Wildwood Middle SchoolGrades: 6-8Distance: 4.6 mi
- 7/10Jefferson High SchoolGrades: 9-12Distance: 4.3 mi
Schools provided by the listing agent
- District: Jefferson County Schools
Source: Bright MLS. This data may not be complete. We recommend contacting the local school district to confirm school assignments for this home.
Get a cash offer in 3 minutes
Find out how much your home could sell for in as little as 3 minutes with a no-obligation cash offer.
Estimated market value$214,200
Get a cash offer in 3 minutes
Find out how much your home could sell for in as little as 3 minutes with a no-obligation cash offer.
Estimated market value
$214,200


