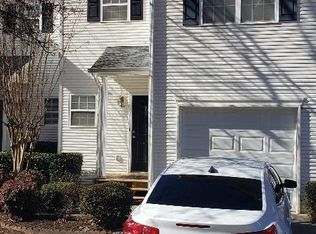Closed
$275,000
122 Venture Path, Hiram, GA 30141
2beds
1,380sqft
Townhouse, Residential
Built in 2001
4,356 Square Feet Lot
$247,900 Zestimate®
$199/sqft
$1,848 Estimated rent
Home value
$247,900
$236,000 - $260,000
$1,848/mo
Zestimate® history
Loading...
Owner options
Explore your selling options
What's special
Luxuriously renovated 2-Story 3 BED 2 Full & 2 Half BATH Townhouse waiting for you! This is a highly sought after end unit with a finished basement! The brand new LVP flooring creates cohesion through the main floor fashioning a seamless flow from the entry way and opening to the kitchen and living areas. The kitchen now has gorgeous granite counter tops with new stainless steel appliances that are ready for chef! You and your favorite people can mingle together through the open concept living spaces that can easily spill onto the second story back deck. The door hardware, plumbing & electrical fixtures have been replaced and modernized. Lavish new carpet leads upstairs to 2 ensuite bedrooms both boasting bounteous space with generous walk-in closets. The bathrooms coax you to private, relaxation in opulence! In addition, the laundry room is perfectly situated to serve all the bedrooms. The freshly painted walls and LVP continue into the 3rd bedroom downstairs. This space is huge and can serve in a multitude of capacities. It even has its own door. You can rest easy knowing there is a new roof. Park conveniently in your garage or on the level driveway surrounded by revitalized landscaping. The proximity to downtown Hiram provides endless shopping, unparalleled eateries, the Silver Comet Trail, and more! Located so near highway 278, this home can simplify and shorten your commute or travel! Do not miss out on this gem tucked away in this lovely community! Schedule your private showing today! Includes Virtually Staged Photography
Zillow last checked: 8 hours ago
Listing updated: June 22, 2024 at 02:01am
Listing Provided by:
Amber Stout,
Wedgewood Homes Realty,
Wendy Gravlin Chambers,
Wedgewood Homes Realty
Bought with:
Tina Tighe, 404219
Atlanta Communities
Source: FMLS GA,MLS#: 7387174
Facts & features
Interior
Bedrooms & bathrooms
- Bedrooms: 2
- Bathrooms: 4
- Full bathrooms: 2
- 1/2 bathrooms: 2
Primary bedroom
- Features: Oversized Master
- Level: Oversized Master
Bedroom
- Features: Oversized Master
Primary bathroom
- Features: Tub/Shower Combo
Dining room
- Features: Open Concept
Kitchen
- Features: Cabinets White, Pantry, Solid Surface Counters, View to Family Room
Heating
- Heat Pump
Cooling
- Ceiling Fan(s), Central Air
Appliances
- Included: Dishwasher, Electric Cooktop, Electric Oven, Microwave
- Laundry: In Hall, Laundry Closet, Upper Level
Features
- Entrance Foyer
- Flooring: Carpet, Vinyl
- Windows: None
- Basement: Exterior Entry,Finished,Full,Interior Entry,Walk-Out Access
- Attic: Pull Down Stairs
- Has fireplace: No
- Fireplace features: None
- Common walls with other units/homes: End Unit,No One Above
Interior area
- Total structure area: 1,380
- Total interior livable area: 1,380 sqft
- Finished area above ground: 1,380
- Finished area below ground: 810
Property
Parking
- Total spaces: 1
- Parking features: Driveway, Garage, Garage Faces Front, Kitchen Level, Level Driveway
- Garage spaces: 1
- Has uncovered spaces: Yes
Accessibility
- Accessibility features: None
Features
- Levels: Two
- Stories: 2
- Patio & porch: Covered, Deck
- Exterior features: Rain Gutters, No Dock
- Pool features: None
- Spa features: None
- Fencing: None
- Has view: Yes
- View description: Other
- Waterfront features: None
- Body of water: None
Lot
- Size: 4,356 sqft
- Features: Corner Lot, Level, Open Lot
Details
- Additional structures: None
- Parcel number: 052154
- Other equipment: None
- Horse amenities: None
Construction
Type & style
- Home type: Townhouse
- Architectural style: Traditional
- Property subtype: Townhouse, Residential
- Attached to another structure: Yes
Materials
- Vinyl Siding
- Foundation: Slab
- Roof: Composition
Condition
- Updated/Remodeled
- New construction: No
- Year built: 2001
Utilities & green energy
- Electric: None
- Sewer: Public Sewer
- Water: Public
- Utilities for property: Cable Available, Electricity Available, Natural Gas Available, Phone Available, Sewer Available, Water Available
Green energy
- Energy efficient items: None
- Energy generation: None
Community & neighborhood
Security
- Security features: Carbon Monoxide Detector(s), Smoke Detector(s)
Community
- Community features: None
Location
- Region: Hiram
- Subdivision: Westsind Townhomes Ph 5
HOA & financial
HOA
- Has HOA: Yes
- Services included: Maintenance Grounds, Pest Control, Sewer, Termite, Trash, Water
- Association phone: 770-222-5955
Other
Other facts
- Listing terms: Cash,Conventional,FHA,VA Loan
- Ownership: Fee Simple
- Road surface type: Asphalt
Price history
| Date | Event | Price |
|---|---|---|
| 6/18/2024 | Sold | $275,000$199/sqft |
Source: | ||
| 5/22/2024 | Pending sale | $275,000$199/sqft |
Source: | ||
| 5/15/2024 | Listed for sale | $275,000+14.6%$199/sqft |
Source: | ||
| 4/1/2024 | Listing removed | $240,000$174/sqft |
Source: | ||
| 3/8/2024 | Listed for sale | $240,000+31.8%$174/sqft |
Source: | ||
Public tax history
| Year | Property taxes | Tax assessment |
|---|---|---|
| 2025 | $2,536 +280.9% | $108,696 +14.9% |
| 2024 | $666 -13.1% | $94,612 -3.6% |
| 2023 | $766 -4.7% | $98,104 +19.7% |
Find assessor info on the county website
Neighborhood: 30141
Nearby schools
GreatSchools rating
- 5/10Hiram Elementary SchoolGrades: PK-5Distance: 1 mi
- 5/10P B Ritch Middle SchoolGrades: 6-8Distance: 1.6 mi
- 4/10Hiram High SchoolGrades: 9-12Distance: 1.1 mi
Schools provided by the listing agent
- Elementary: Hiram
- Middle: East Paulding
- High: Hiram
Source: FMLS GA. This data may not be complete. We recommend contacting the local school district to confirm school assignments for this home.
Get a cash offer in 3 minutes
Find out how much your home could sell for in as little as 3 minutes with a no-obligation cash offer.
Estimated market value
$247,900
Get a cash offer in 3 minutes
Find out how much your home could sell for in as little as 3 minutes with a no-obligation cash offer.
Estimated market value
$247,900
