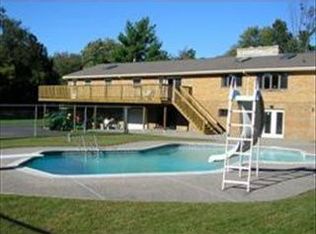Sold for $419,000
$419,000
122 Uxbridge Rd, Sutton, MA 01590
3beds
1,120sqft
Single Family Residence
Built in 1960
0.53 Acres Lot
$462,400 Zestimate®
$374/sqft
$3,017 Estimated rent
Home value
$462,400
$439,000 - $486,000
$3,017/mo
Zestimate® history
Loading...
Owner options
Explore your selling options
What's special
Sutton: 3 bedroom, 1.5 bath ranch-style home with inground pool! Large, custom picture windows flood this home with sunlight. Single-level living, with a ~240 sqf 3-season room and additional ~400 sqf finished basement. Living room with fireplace opens to dining area with box window, overlooks inground pool area. Bedrooms have hardwood floors; front-facing bedrooms have custom oversize picture windows. Partially finished basement with half bath provides additional living space. 3-season room is lined with windows overlooking pool area and level backyard. Forced hot water by oil; private water and private sewer. Convenient access to Rt. 146, I-90, I-395 - travel to Worcester or Providence within 30 minutes. Close to Pleasant Valley Country Club, Blackstone Valley Golf Club; close to shopping and services.
Zillow last checked: 8 hours ago
Listing updated: December 18, 2023 at 09:52am
Listed by:
Erin Zamarro 508-847-7100,
Coldwell Banker Realty - Worcester 508-795-7500
Bought with:
Sue Kelly
Custom Home Realty, Inc.
Source: MLS PIN,MLS#: 73178623
Facts & features
Interior
Bedrooms & bathrooms
- Bedrooms: 3
- Bathrooms: 2
- Full bathrooms: 1
- 1/2 bathrooms: 1
- Main level bathrooms: 1
- Main level bedrooms: 3
Primary bedroom
- Features: Ceiling Fan(s), Closet, Flooring - Hardwood, Window(s) - Picture
- Level: Main,First
Bedroom 2
- Features: Closet, Flooring - Hardwood, Window(s) - Picture
- Level: Main
Bedroom 3
- Features: Ceiling Fan(s), Closet, Flooring - Hardwood
- Level: Main
Primary bathroom
- Features: No
Bathroom 1
- Features: Bathroom - Full, Flooring - Vinyl
- Level: Main,First
Bathroom 2
- Features: Bathroom - Half
- Level: Basement
Dining room
- Features: Ceiling Fan(s), Closet - Linen, Flooring - Wall to Wall Carpet, Window(s) - Bay/Bow/Box
- Level: Main,First
Kitchen
- Features: Flooring - Vinyl
- Level: Main,First
Living room
- Features: Flooring - Wall to Wall Carpet, Window(s) - Picture
- Level: Main,First
Heating
- Baseboard, Oil
Cooling
- None
Appliances
- Included: Water Heater, Range, Dishwasher, Refrigerator
- Laundry: Electric Dryer Hookup, Washer Hookup
Features
- Flooring: Vinyl, Carpet, Hardwood
- Doors: Insulated Doors
- Windows: Insulated Windows
- Basement: Full,Partially Finished,Interior Entry,Bulkhead,Concrete
- Number of fireplaces: 1
- Fireplace features: Living Room
Interior area
- Total structure area: 1,120
- Total interior livable area: 1,120 sqft
Property
Parking
- Total spaces: 3
- Parking features: Paved Drive, Off Street, Paved
- Uncovered spaces: 3
Accessibility
- Accessibility features: No
Features
- Patio & porch: Porch - Enclosed
- Exterior features: Porch - Enclosed, Pool - Inground, Storage
- Has private pool: Yes
- Pool features: In Ground
Lot
- Size: 0.53 Acres
- Features: Level
Details
- Parcel number: M:0024 P:25,3796751
- Zoning: R1
Construction
Type & style
- Home type: SingleFamily
- Architectural style: Ranch
- Property subtype: Single Family Residence
Materials
- Frame
- Foundation: Concrete Perimeter
- Roof: Asphalt/Composition Shingles
Condition
- Year built: 1960
Utilities & green energy
- Electric: Circuit Breakers
- Sewer: Private Sewer
- Water: Private
- Utilities for property: for Electric Range, for Electric Oven, for Electric Dryer, Washer Hookup
Community & neighborhood
Security
- Security features: Security System
Community
- Community features: Highway Access, Public School
Location
- Region: Sutton
Other
Other facts
- Listing terms: Estate Sale
- Road surface type: Paved
Price history
| Date | Event | Price |
|---|---|---|
| 12/18/2023 | Sold | $419,000+5%$374/sqft |
Source: MLS PIN #73178623 Report a problem | ||
| 11/11/2023 | Contingent | $399,000$356/sqft |
Source: MLS PIN #73178623 Report a problem | ||
| 11/8/2023 | Listed for sale | $399,000+195.6%$356/sqft |
Source: MLS PIN #73178623 Report a problem | ||
| 2/23/1989 | Sold | $135,000$121/sqft |
Source: Public Record Report a problem | ||
Public tax history
| Year | Property taxes | Tax assessment |
|---|---|---|
| 2025 | $4,702 -4% | $391,200 +1.3% |
| 2024 | $4,896 +16.2% | $386,100 +26.9% |
| 2023 | $4,213 -2% | $304,200 +7.4% |
Find assessor info on the county website
Neighborhood: 01590
Nearby schools
GreatSchools rating
- NASutton Early LearningGrades: PK-2Distance: 1.3 mi
- 6/10Sutton Middle SchoolGrades: 6-8Distance: 1.3 mi
- 9/10Sutton High SchoolGrades: 9-12Distance: 1.3 mi
Get a cash offer in 3 minutes
Find out how much your home could sell for in as little as 3 minutes with a no-obligation cash offer.
Estimated market value$462,400
Get a cash offer in 3 minutes
Find out how much your home could sell for in as little as 3 minutes with a no-obligation cash offer.
Estimated market value
$462,400
